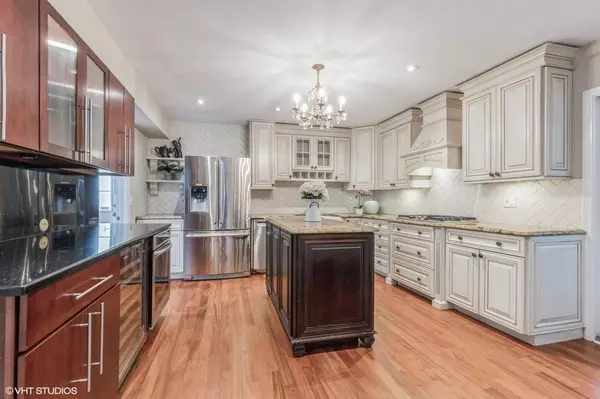$677,500
$699,000
3.1%For more information regarding the value of a property, please contact us for a free consultation.
5 Beds
3.5 Baths
3,567 SqFt
SOLD DATE : 11/01/2021
Key Details
Sold Price $677,500
Property Type Single Family Home
Sub Type Detached Single
Listing Status Sold
Purchase Type For Sale
Square Footage 3,567 sqft
Price per Sqft $189
Subdivision Sherwood Forest
MLS Listing ID 11210866
Sold Date 11/01/21
Style Colonial
Bedrooms 5
Full Baths 3
Half Baths 1
Year Built 1979
Annual Tax Amount $13,317
Tax Year 2020
Lot Size 0.283 Acres
Lot Dimensions 77X160X80X152
Property Description
Move right in to this STUNNING Sherwood Forest Colonial, completely remodeled from top to bottom. As you enter the the home you are greeted by a 2-story foyer & great flowing floor plan. Newer kitchen (2015) complete with an abundance of cabinets w/high end SS steel appliances, island, gas cooktop and beverage fridge. The kitchen opens up to THE MOST FABULOUS screened in porch-- perfect for entertaining in the warmer weather and a real highlight of this home. Family Room has a wood burning fireplace and sliders that lead out to the backyard patio. Additionally, the main level boasts a living room and dining room with cherry hardwood floors throughout, as well as a laundry/mudroom off the 2 car garage. Lovely primary suite with ensuite bath that features double sinks, whirlpool tub and separate shower. 3 additional generously sized bedrooms and updated hall bath with double sinks round out the 2nd floor. This home also has full finished basement with 5th bedroom, full bath and extra storage space. Huge fully fenced yard with sprinklers. Make this home yours! Great location!! Owner is a licensed broker, not related to listing agents.
Location
State IL
County Lake
Area Highland Park
Rooms
Basement Full
Interior
Interior Features Vaulted/Cathedral Ceilings, Hardwood Floors, First Floor Laundry
Heating Natural Gas, Forced Air
Cooling Central Air
Fireplaces Number 1
Fireplaces Type Wood Burning
Equipment Humidifier, Security System, Ceiling Fan(s), Sump Pump, Sprinkler-Lawn
Fireplace Y
Appliance Range, Dishwasher, Refrigerator, Freezer, Washer, Dryer, Disposal, Stainless Steel Appliance(s), Wine Refrigerator
Exterior
Exterior Feature Porch Screened, Storms/Screens
Parking Features Attached
Garage Spaces 2.0
Community Features Park, Tennis Court(s), Curbs, Sidewalks, Street Lights
Roof Type Asphalt
Building
Lot Description Fenced Yard, Landscaped
Sewer Public Sewer, Sewer-Storm
Water Lake Michigan, Public
New Construction false
Schools
Elementary Schools Sherwood Elementary School
Middle Schools Edgewood Middle School
High Schools Highland Park High School
School District 112 , 112, 113
Others
HOA Fee Include None
Ownership Fee Simple
Special Listing Condition None
Read Less Info
Want to know what your home might be worth? Contact us for a FREE valuation!

Our team is ready to help you sell your home for the highest possible price ASAP

© 2024 Listings courtesy of MRED as distributed by MLS GRID. All Rights Reserved.
Bought with Jodi Taub • @properties
GET MORE INFORMATION

REALTOR | Lic# 475125930






