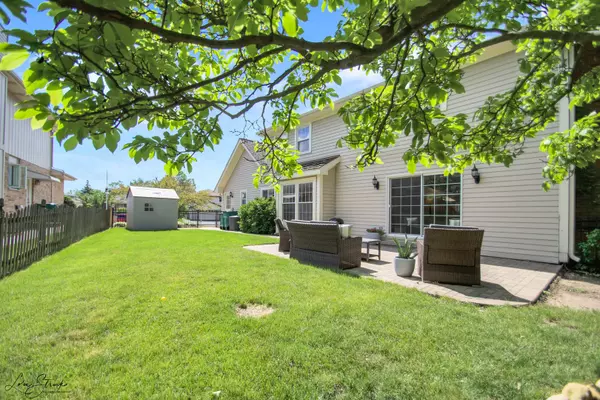$402,000
$395,000
1.8%For more information regarding the value of a property, please contact us for a free consultation.
3 Beds
2.5 Baths
2,600 SqFt
SOLD DATE : 08/21/2020
Key Details
Sold Price $402,000
Property Type Single Family Home
Sub Type Detached Single
Listing Status Sold
Purchase Type For Sale
Square Footage 2,600 sqft
Price per Sqft $154
Subdivision Timberline
MLS Listing ID 10750413
Sold Date 08/21/20
Style Victorian
Bedrooms 3
Full Baths 2
Half Baths 1
Year Built 1985
Annual Tax Amount $6,930
Tax Year 2018
Lot Size 10,280 Sqft
Lot Dimensions 80X123X96X120
Property Description
STUNNING, light & bright custom 2 story home is extensively updated and beaming with charm and character. This 2,600 sq. ft. home is truly move-in ready and features 3 spacious bedrooms, 2.5 bathrooms and a BONUS ROOM. HGTV inspired stylish decor greets you upon entering this amazing sun-filled home. Enter through the welcoming foyer with charming crown molding, hardwood staircase with wrought iron spindles. Spacious formal living room with and a beautiful bay window. Formal dining opens to the kitchen and features a stylish light fixture. Gourmet kitchen with high end custom maple cabinetry, stainless steel appliances, granite countertops and an island is sure to please the family chef. Oversize eating area with a bump out window overlooks the picturesque backyard. Beautiful family room boasts a stunning brick fireplace with built in book cases on both sides and a sliding door that opens to the newer, brick paver patio. Gleaming hardwood floors, oversize white trim and crown molding flow throughout the sun-filled main level. Luxurious master bedroom suite will wow! Welcome to your spacious retreat with dramatic, soaring vaulted ceilings and hardwood floors. Sliding barn doors open to the sitting room/nursery and the large walk-in closet. Soothing, spa-like master bath with an oversize jetted tub, large vanity with double sinks and a separate shower/toilet room. Spacious bedrooms with great closet space and and an updated hall bath with a double bowl vanity. Multi-functional BONUS ROOM with built in cabinets is ideal for a home office, play room or a second family room. Updated powder room with wainscotting and a 1st floor laundry/mud room with new cabinets. Lush, professionally landscaped yard with newer brick paver walkways and and an oversize, brick paver patio for relaxing outdoors (done in 2017/18). 2 car attached garage and a large shed for extra storage. Prime Lemont location near schools, parks, dining, easy expressway access, METRA, vibrant, charming downtown Lemont and The Forge: Lemont Quarries NEW adventure park coming soon! Lemont High School is a Blue Ribbon Award Winning school. Minutes from the Heritage Woodland Sanctuary that comprises 59 acres of trails, prairies and wetlands. A must see home!
Location
State IL
County Cook
Area Lemont
Rooms
Basement None
Interior
Interior Features Hardwood Floors, First Floor Laundry, Walk-In Closet(s)
Heating Natural Gas, Forced Air
Cooling Central Air
Fireplaces Number 1
Fireplaces Type Gas Log
Equipment Humidifier, Water-Softener Owned, Ceiling Fan(s), Sump Pump, Sprinkler-Lawn
Fireplace Y
Appliance Range, Microwave, Dishwasher, Refrigerator, Disposal
Laundry Sink
Exterior
Exterior Feature Deck, Patio, Porch, Storms/Screens
Parking Features Attached
Garage Spaces 2.0
Community Features Curbs, Sidewalks, Street Lights, Street Paved
Building
Lot Description Corner Lot, Cul-De-Sac
Sewer Public Sewer
Water Public
New Construction false
Schools
School District 113A , 113A, 210
Others
HOA Fee Include None
Ownership Fee Simple
Special Listing Condition None
Read Less Info
Want to know what your home might be worth? Contact us for a FREE valuation!

Our team is ready to help you sell your home for the highest possible price ASAP

© 2025 Listings courtesy of MRED as distributed by MLS GRID. All Rights Reserved.
Bought with Kenneth Evans • Village Realty of Riverside
GET MORE INFORMATION
REALTOR | Lic# 475125930






