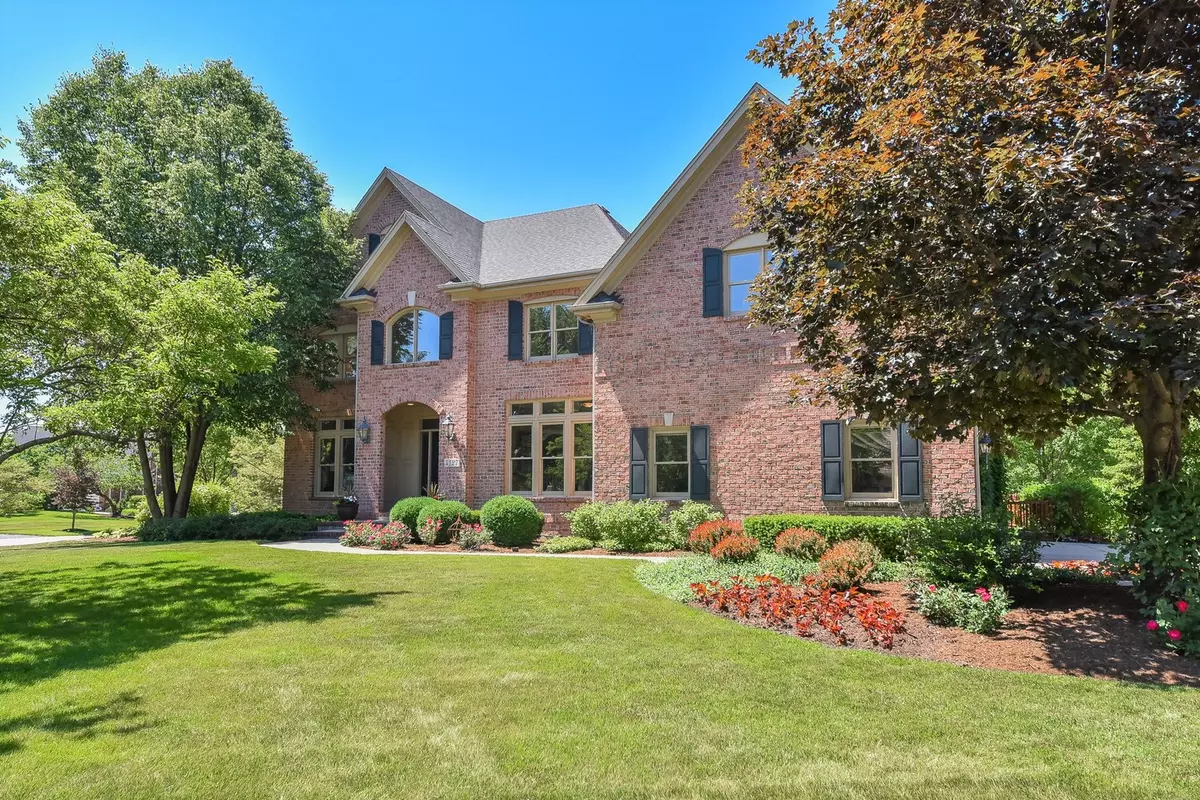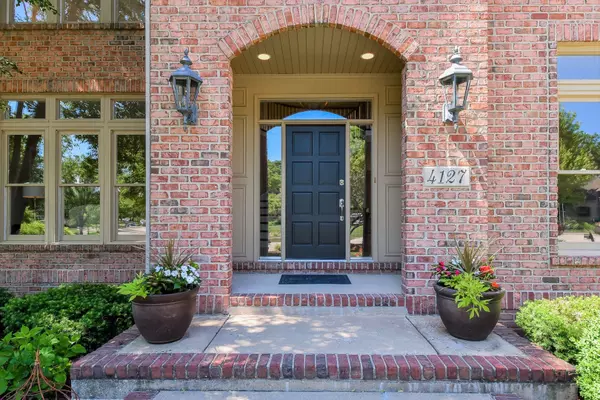$675,000
$684,000
1.3%For more information regarding the value of a property, please contact us for a free consultation.
5 Beds
4.5 Baths
4,539 SqFt
SOLD DATE : 08/07/2020
Key Details
Sold Price $675,000
Property Type Single Family Home
Sub Type Detached Single
Listing Status Sold
Purchase Type For Sale
Square Footage 4,539 sqft
Price per Sqft $148
Subdivision Royal Fox
MLS Listing ID 10745570
Sold Date 08/07/20
Style Georgian
Bedrooms 5
Full Baths 4
Half Baths 1
HOA Fees $20/ann
Year Built 1996
Annual Tax Amount $14,007
Tax Year 2019
Lot Size 0.492 Acres
Lot Dimensions 165.68 X 193.31 X 89.77 X 150.84
Property Description
Located on a 1/2 acre lot in desired Royal Fox subdivision, beautiful brick Georgian designed and built by Autumn Custom Luxury Homes features 5 upper level Bedrooms, 4 1/2 Baths, masonry fireplace, Sunroom, Office & English basement offers 6,200+ Sq ft of finished living & entertaining space! Autumn Luxury Custom homes is renowned for its refined design with an emphasis on craftsmanship! Impressive 2 story foyer w/grand curved staircase welcomes, refinished hardwood floors, stairs and railings, extensive trim detail & beautiful new Framburg sphere lighting! Living room rm with wall of windows opens to Formal Dining rm with tray ceiling, chandelier, wainscot & bay window~Office/Music room located on main level has french door & large windows~Gorgeous newer completely remodeled Gourmet Kitchen w/eating area has 46" BERTCH cabinets, soft close dovetail drawers, JennAir professional stainless appliances, double ovens, 5 burner cooktop, huge center island, double thickness granite counters, brand new modern Chrystorama chandelier~The Kitchen opens to the Family room featuring lovely masonry fireplace flanked by custom bookshelves & newer wet bar w/granite counter & double drawer beverage fridge. Relax in the light filled Sunroom with vaulted ceiling, skylights and brand New Chrystorama sphere light w/hanging crystal! Enjoy the convenience of the thoughtful Autumn Custom designed floor plan perfect for seamless indoor/outdoor entertaining connecting the Kitchen, Eating area, Family room and Sunroom with exterior access to the deck and large backyard! Master Suite overlooks backyard features tray ceiling, recessed lighting, window seat, his/her walk-in closets adjoins completely NEW redesigned and remodeled (2020) LUXURIOUS Master Bath w/new cabinetry, double vanities w/soft close drawers, quartz counters, separate tiled shower w/chrome rain shower head, free-standing tub, vaulted ceiling, skylights & new chrome chandelier~All upstairs spacious bedrooms have recessed lighting & walk-in closets for ample storage~The huge second Bedroom w/full private en-suite bath features tray ceiling, darling window seat (interior storage), beautiful built in bookshelves, double walk-in closets~Bedroom 3 w/built in desk, bedroom 4 share the Upstairs third full hall bath w/double sinks, separate shower/toilette room! In addition, bedroom 5 (now being used as second office) features vaulted ceiling, skylight & 3 closets! Very nice finished English basement has kitchenette w/built-in banquette, custom cabinets, double drawer beverage fridge & Bosch dishwasher~The English basement also features media room, two game areas, 4th full bath & exercise room! Additional features include 9ft + vaulted, tray, volume & cathedral ceilings, new & recessed lighting, upgraded custom trim detail, crown, beautiful refinished hardwood floors! Roof (2010) The three car side load garage has ample space for cars and toys! The professionally landscaped large yard has many specimen trees and shrubs, sweeping beds with colorful perennials, stone hardscape, brick trim details~Conveniently located near Award Winning St. Charles Schools, Norris Recreation Center and The Royal Fox Country Club which offers golf and social memberships is located within the neighborhood!
Location
State IL
County Kane
Area Campton Hills / St. Charles
Rooms
Basement Full, English
Interior
Interior Features Vaulted/Cathedral Ceilings, Skylight(s), Bar-Wet, Hardwood Floors, First Floor Laundry, Built-in Features, Walk-In Closet(s)
Heating Natural Gas, Forced Air
Cooling Central Air, Zoned
Fireplaces Number 1
Fireplaces Type Gas Starter
Equipment Humidifier, Water-Softener Owned, TV-Cable, CO Detectors, Ceiling Fan(s), Sump Pump, Sprinkler-Lawn
Fireplace Y
Appliance Double Oven, Microwave, Dishwasher, High End Refrigerator, Bar Fridge, Freezer, Washer, Dryer, Disposal, Stainless Steel Appliance(s), Wine Refrigerator, Cooktop, Built-In Oven, Range Hood, Water Softener Owned
Laundry Gas Dryer Hookup, Electric Dryer Hookup, In Unit, Sink
Exterior
Exterior Feature Deck, Porch, Storms/Screens
Parking Features Attached
Garage Spaces 3.0
Community Features Curbs, Sidewalks, Street Lights, Street Paved
Roof Type Asphalt
Building
Lot Description Corner Lot, Cul-De-Sac, Landscaped, Mature Trees
Sewer Public Sewer
Water Public
New Construction false
Schools
Elementary Schools Norton Creek Elementary School
Middle Schools Wredling Middle School
High Schools St Charles East High School
School District 303 , 303, 303
Others
HOA Fee Include Other
Ownership Fee Simple
Special Listing Condition None
Read Less Info
Want to know what your home might be worth? Contact us for a FREE valuation!

Our team is ready to help you sell your home for the highest possible price ASAP

© 2024 Listings courtesy of MRED as distributed by MLS GRID. All Rights Reserved.
Bought with Lynn Purcell • Baird & Warner Fox Valley - Geneva
GET MORE INFORMATION
REALTOR | Lic# 475125930






