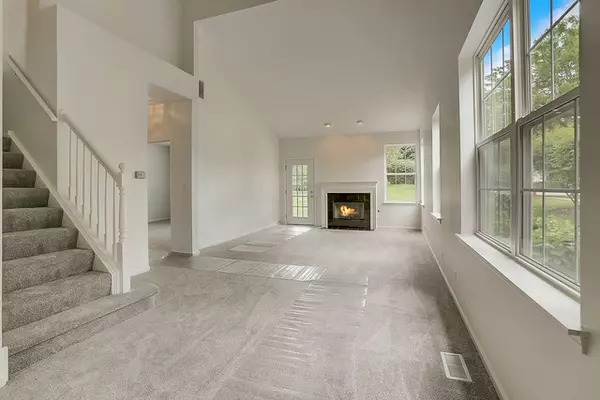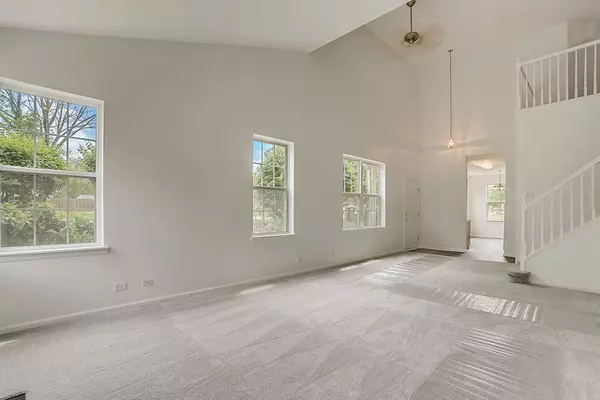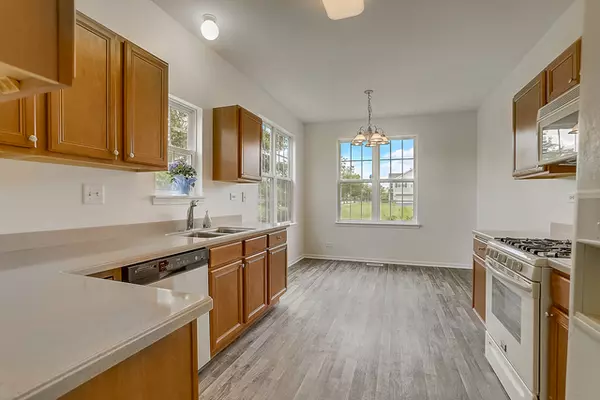$170,000
$174,900
2.8%For more information regarding the value of a property, please contact us for a free consultation.
3 Beds
2.5 Baths
1,856 SqFt
SOLD DATE : 07/17/2020
Key Details
Sold Price $170,000
Property Type Single Family Home
Sub Type Cluster,Townhouse-2 Story
Listing Status Sold
Purchase Type For Sale
Square Footage 1,856 sqft
Price per Sqft $91
Subdivision Lakemoor Farms
MLS Listing ID 10731544
Sold Date 07/17/20
Bedrooms 3
Full Baths 2
Half Baths 1
HOA Fees $150/mo
Year Built 2003
Annual Tax Amount $5,981
Tax Year 2018
Lot Dimensions 3723
Property Description
Bright end unit townhouse with a first floor master suite and new carpet! Freshly repainted home features grand two story family room with fireplace and tons of windows to let in natural light. Large eat-in kitchen. Good sized master bedroom. Master bathroom features new shower, double sinks and large walk in closet. The upstairs bedrooms both have walk in closets! Oversized storage area on second floor. Patio off the rear of the house looks over open space. Attached two car garage! This is a must see!!
Location
State IL
County Mc Henry
Area Holiday Hills / Johnsburg / Mchenry / Lakemoor / Mccullom Lake / Sunnyside / Ringwood
Rooms
Basement None
Interior
Interior Features Vaulted/Cathedral Ceilings, First Floor Bedroom, First Floor Laundry, First Floor Full Bath, Laundry Hook-Up in Unit
Heating Natural Gas, Forced Air
Cooling Central Air
Fireplaces Number 1
Fireplaces Type Wood Burning, Gas Log, Gas Starter
Equipment CO Detectors, Ceiling Fan(s)
Fireplace Y
Appliance Range, Microwave, Dishwasher, Refrigerator, Washer, Dryer, Disposal, Range Hood
Laundry Gas Dryer Hookup, In Unit, Laundry Closet
Exterior
Exterior Feature Stamped Concrete Patio, Storms/Screens, End Unit
Parking Features Attached
Garage Spaces 2.0
Amenities Available Park
Building
Story 2
Sewer Public Sewer
Water Lake Michigan, Public
New Construction false
Schools
High Schools Mchenry High School-East Campus
School District 15 , 15, 156
Others
HOA Fee Include Exterior Maintenance,Lawn Care,Snow Removal
Ownership Fee Simple w/ HO Assn.
Special Listing Condition None
Pets Allowed Cats OK, Dogs OK
Read Less Info
Want to know what your home might be worth? Contact us for a FREE valuation!

Our team is ready to help you sell your home for the highest possible price ASAP

© 2025 Listings courtesy of MRED as distributed by MLS GRID. All Rights Reserved.
Bought with Marj Carpenter • RE/MAX Suburban
GET MORE INFORMATION
REALTOR | Lic# 475125930






