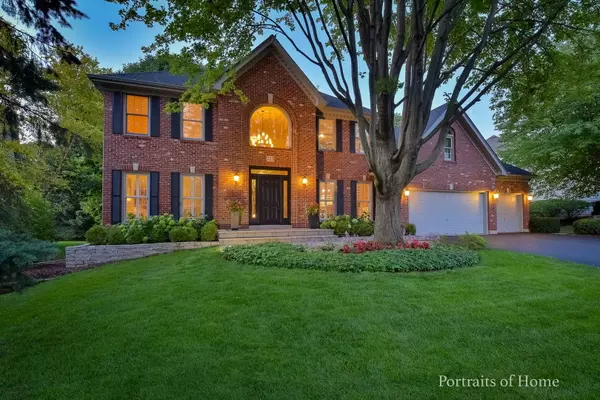$705,000
$715,000
1.4%For more information regarding the value of a property, please contact us for a free consultation.
5 Beds
4.5 Baths
4,000 SqFt
SOLD DATE : 09/29/2021
Key Details
Sold Price $705,000
Property Type Single Family Home
Sub Type Detached Single
Listing Status Sold
Purchase Type For Sale
Square Footage 4,000 sqft
Price per Sqft $176
Subdivision Breckenridge Estates
MLS Listing ID 11179957
Sold Date 09/29/21
Style Traditional
Bedrooms 5
Full Baths 4
Half Baths 1
HOA Fees $70/ann
Year Built 1993
Annual Tax Amount $14,900
Tax Year 2019
Lot Size 0.310 Acres
Lot Dimensions 160X140X80X106
Property Description
Absolutely stunning 5-bedroom, 4.1 bathroom estate home updated with today's colors and spanning over 6,000 sq. ft. of finished living space. A dramatic stone paver walkway welcomes you to the home with an abundance of beautiful plants, bushes, and trees that adorn the property. The stunning two-story entry sets a tone of elegance. The remodeled gourmet "dream" kitchen has custom white cabinets with soft close drawers, top-of-the-line appliances, including: Whirlpool double oven, 5-burner cooktop, microwave; Frigidaire refrigerator, and Kitchen Aid dishwasher, granite countertops, center island, an abundance of cabinets and drawers, coffee hutch, tv nook, double pantry with pull out drawers, hardwood floors and a large eating area. Step into the sunroom for breathtaking views of the private yard with an abundance of landscaping and beautiful views. Enjoy relaxing evenings on the deck or brick paver patio, toasting marshmallows over the gas fire pit. The two-story center family room with a custom gas fireplace and cascading windows brings in an abundance of light. Even work is enjoyable in the extra-large, first-floor home office with a large picture window. Entertain your friends and family in the formal living room and dining room with plantation shutters, volume ceilings and crown molding. First-floor laundry room right off the garage includes a washer, dryer and utility sink. The second-floor master bedroom with an elevated ceiling has plenty of room to relax and a large walk-in closet. The updated master bathroom comes with double vanities, spa tub and walk-in shower. There are 3 full bathrooms on the second level with the highly sought-after guest bedroom with its own private bathroom. One of the other bedrooms has direct access to the hall bathroom. The finished lower level caters to casual entertaining with fun and functional finishes and design, along with a bedroom, a full bathroom, recreation room, media area, exercise area, a kitchenette, and two large storage rooms. Beautiful leaded-glass windows adorn the house. This property is done to perfection with the utmost attention paid to every detail. The 3-car garage features a low-maintenance epoxy floor and built-in cabinets, attic and overhead rack for ample storage. Breckenridge Estates has a pool, baby pool, tennis courts and a clubhouse. ***There is a virtual tour and floor plans of the house. Click on the icon at the top of the MLS page, below the pictures.*** There is an extensive list of updates located on-line or at the house including: New Roof - 2019, Two New Furnaces - 2012 & 2017, Two New Air Conditioners - 2017 & 2018, Two New Water Heaters - 2017, Kitchen and Powder Room remodel - 2015, New Clothes Dryer - 2019, New Driveway - 2021.
Location
State IL
County Will
Area Naperville
Rooms
Basement Full
Interior
Interior Features Vaulted/Cathedral Ceilings, Skylight(s)
Heating Natural Gas, Forced Air, Zoned
Cooling Central Air, Zoned
Fireplaces Number 1
Fireplaces Type Gas Starter
Equipment Humidifier, TV-Cable, CO Detectors, Ceiling Fan(s), Sump Pump, Sprinkler-Lawn
Fireplace Y
Appliance Double Oven, Microwave, Dishwasher, Refrigerator, Washer, Dryer, Disposal, Cooktop, Gas Cooktop, Gas Oven
Laundry Gas Dryer Hookup, In Unit
Exterior
Exterior Feature Deck, Patio, Fire Pit
Parking Features Attached
Garage Spaces 3.0
Community Features Clubhouse, Park, Pool, Tennis Court(s), Sidewalks, Street Lights
Roof Type Asphalt
Building
Lot Description Cul-De-Sac
Sewer Public Sewer
Water Lake Michigan
New Construction false
Schools
Elementary Schools Spring Brook Elementary School
Middle Schools Gregory Middle School
High Schools Neuqua Valley High School
School District 204 , 204, 204
Others
HOA Fee Include Clubhouse,Pool
Ownership Fee Simple
Special Listing Condition None
Read Less Info
Want to know what your home might be worth? Contact us for a FREE valuation!

Our team is ready to help you sell your home for the highest possible price ASAP

© 2024 Listings courtesy of MRED as distributed by MLS GRID. All Rights Reserved.
Bought with Dan Schlaack • Coldwell Banker Realty
GET MORE INFORMATION
REALTOR | Lic# 475125930






