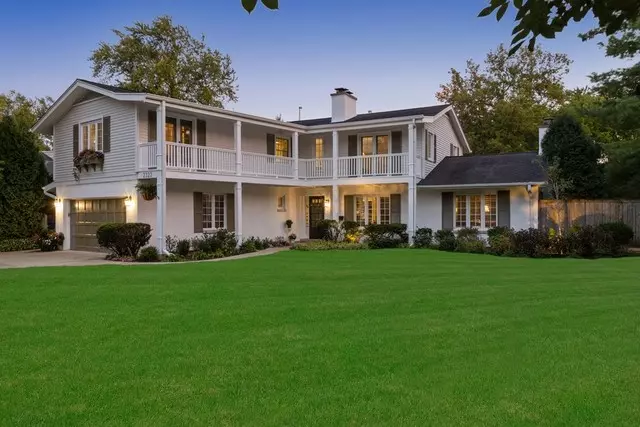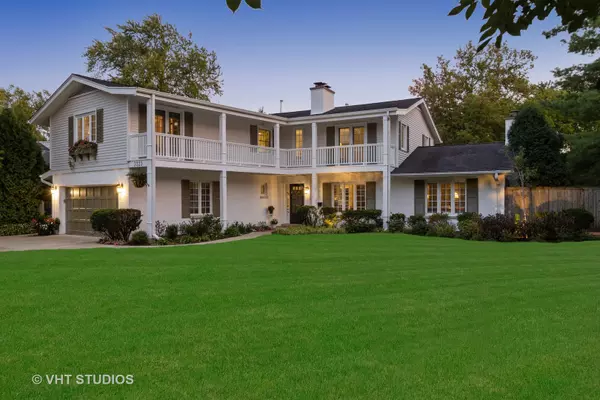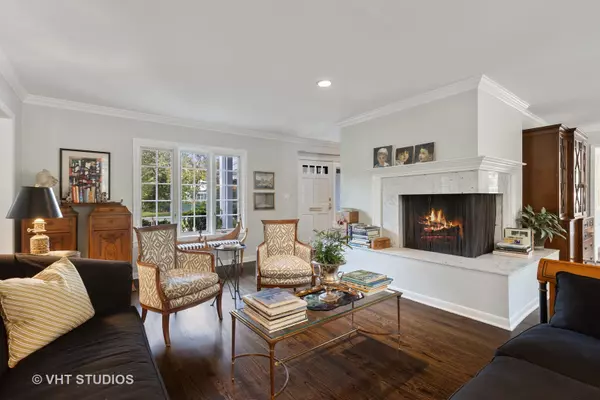$1,182,500
$1,250,000
5.4%For more information regarding the value of a property, please contact us for a free consultation.
5 Beds
4 Baths
SOLD DATE : 08/20/2020
Key Details
Sold Price $1,182,500
Property Type Single Family Home
Sub Type Detached Single
Listing Status Sold
Purchase Type For Sale
Subdivision Indian Hill Estates
MLS Listing ID 10562478
Sold Date 08/20/20
Style Colonial
Bedrooms 5
Full Baths 3
Half Baths 2
Year Built 1954
Annual Tax Amount $18,934
Tax Year 2018
Lot Dimensions 96X135X94X116
Property Description
Live like a star in the former residence of entertainment legend Donny Osmond of Donny & Marie, Joseph and the Amazing Technicolor Dreamcoat fame! Sophisticated elegance with fresh decor and a neutral palette in Indian Hill! Freshly painted white colonial on oversized lot with 5 second floor bedrooms and hard to find attached garage. Hardwood floors throughout, welcoming foyer with two coat closets, open floor plan for entertaining. Large living room and formal dining area with marble fireplace, family room with vaulted ceiling and fireplace. Updated kitchen with stainless appliances, double oven, island, spacious eating area, built-in desk and cabinetry. Second floor features beautiful master with french doors to deck, lots of closet space and master bath with double sinks, whirlpool tub and separate shower. Four additional bedrooms, two tastefully renovated hall baths and a laundry room round out the second floor. The completely renovated lower level with wood-look ceramic tile has been waterproofed and features a play room, fireplace, rec room area and additional half bath. The beautifully landscaped yard is fenced with a concrete patio area and a new seating area with crushed stone and a fire pit perfect for s'mores and outdoor entertaining. Many improvements in last 12 years, including brand new attic insulation which renders this house Silver certified and will save you 30 percent on your energy bills! . Convenient to Harper, Highcrest and Wilmette Jr High, as well as Thornwood Park and I-94.
Location
State IL
County Cook
Area Wilmette
Rooms
Basement Full
Interior
Interior Features Vaulted/Cathedral Ceilings, Hardwood Floors, Second Floor Laundry
Heating Natural Gas, Forced Air
Cooling Central Air
Fireplaces Number 3
Fireplaces Type Wood Burning
Equipment Humidifier, TV-Cable, Ceiling Fan(s)
Fireplace Y
Appliance Double Oven, Microwave, Dishwasher, Refrigerator, Freezer, Washer, Dryer, Disposal
Laundry Laundry Closet
Exterior
Exterior Feature Patio, Storms/Screens
Parking Features Attached
Garage Spaces 2.0
Roof Type Asphalt
Building
Sewer Public Sewer
Water Lake Michigan
New Construction false
Schools
Elementary Schools Harper Elementary School
Middle Schools Wilmette Junior High School
High Schools New Trier Twp H.S. Northfield/Wi
School District 39 , 39, 203
Others
HOA Fee Include None
Ownership Fee Simple
Special Listing Condition None
Read Less Info
Want to know what your home might be worth? Contact us for a FREE valuation!

Our team is ready to help you sell your home for the highest possible price ASAP

© 2024 Listings courtesy of MRED as distributed by MLS GRID. All Rights Reserved.
Bought with Laura Fitzpatrick • @properties
GET MORE INFORMATION
REALTOR | Lic# 475125930






