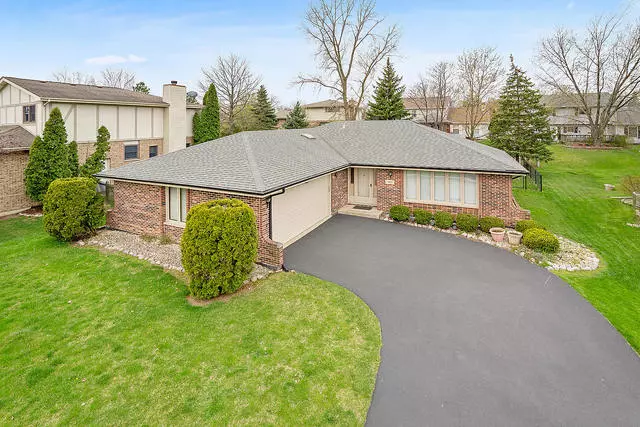$315,000
$325,000
3.1%For more information regarding the value of a property, please contact us for a free consultation.
3 Beds
2 Baths
1,653 SqFt
SOLD DATE : 07/17/2020
Key Details
Sold Price $315,000
Property Type Single Family Home
Sub Type Detached Single
Listing Status Sold
Purchase Type For Sale
Square Footage 1,653 sqft
Price per Sqft $190
Subdivision Timberline
MLS Listing ID 10731285
Sold Date 07/17/20
Style Ranch
Bedrooms 3
Full Baths 2
Year Built 1986
Annual Tax Amount $1,594
Tax Year 2018
Lot Size 9,626 Sqft
Lot Dimensions 9625
Property Description
One of a kind ranch home highlighted by brick with a full finished basement. A welcoming foyer includes a substantial closet great for extra storage. A formal living room with an abundance of windows, which allows for a natural sunlight ambiance and plush carpeting. Formal dining room opens to kitchen with ample cabinet space, pantry closet and breakfast bar seating. Vast family room with an attractive wall to wall brick fireplace, beautiful decorative wood mantel and an overhead skylight that delivers reflective sunlight. Sliding door opens to expansive deck, which is perfect for entertaining and lovely yard or garden space. A sizable hallway closet for any home basics. A master suite with two spacious closets, plush carpeting and an en suite bathroom with an above skylight. Two additional spacious bedrooms with plenty of closet space and generous windows. Impressive full finished basement ideal for recreation, gaming, storage and entertaining. Two and a half car garage, prime location, close to shopping, dining and expressways. Call for your private showing today.
Location
State IL
County Cook
Area Lemont
Rooms
Basement Full
Interior
Interior Features Skylight(s), First Floor Bedroom, First Floor Full Bath
Heating Natural Gas
Cooling Central Air
Fireplaces Number 1
Fireplaces Type Gas Starter
Equipment Security System, Sump Pump, Backup Sump Pump;
Fireplace Y
Appliance Range, Microwave, Dishwasher, Refrigerator, Washer, Dryer
Laundry Gas Dryer Hookup, Electric Dryer Hookup, Sink
Exterior
Exterior Feature Deck
Parking Features Attached
Garage Spaces 2.5
Roof Type Asphalt
Building
Lot Description Fenced Yard
Sewer Public Sewer
Water Public
New Construction false
Schools
Elementary Schools River Valley Elementary School
Middle Schools Old Quarry Middle School
High Schools Lemont Twp High School
School District 113A , 113A, 210
Others
HOA Fee Include None
Ownership Fee Simple
Special Listing Condition None
Read Less Info
Want to know what your home might be worth? Contact us for a FREE valuation!

Our team is ready to help you sell your home for the highest possible price ASAP

© 2025 Listings courtesy of MRED as distributed by MLS GRID. All Rights Reserved.
Bought with Jed Parish • john greene, Realtor
GET MORE INFORMATION
REALTOR | Lic# 475125930






