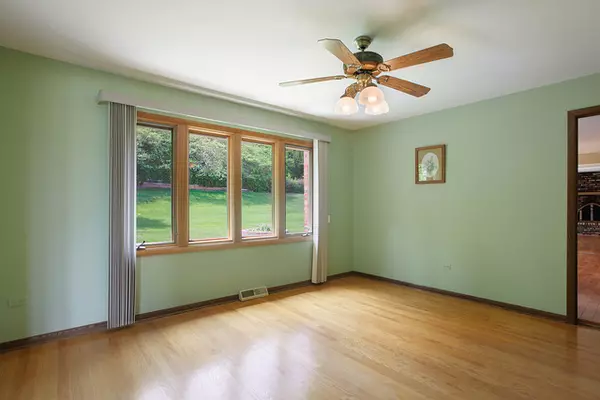$360,000
$349,900
2.9%For more information regarding the value of a property, please contact us for a free consultation.
5 Beds
2.5 Baths
3,334 SqFt
SOLD DATE : 07/01/2020
Key Details
Sold Price $360,000
Property Type Single Family Home
Sub Type Detached Single
Listing Status Sold
Purchase Type For Sale
Square Footage 3,334 sqft
Price per Sqft $107
Subdivision Ishnala
MLS Listing ID 10727536
Sold Date 07/01/20
Style Traditional
Bedrooms 5
Full Baths 2
Half Baths 1
Year Built 1974
Annual Tax Amount $8,087
Tax Year 2018
Lot Size 0.252 Acres
Lot Dimensions 85X129
Property Description
Lovely comfortable and spacious, convenient to modes of transportation, parks, schools, and downtown Palos Heights and Lake Katherine. Features of this two story are gleaming hardwood floors, open floor plan from kitchen to dinette and family room, 4 bedrooms on the 2nd level and a bonus 5th bedroom/office on the main level. Two bedrooms have walk in closets. Master suite has private bathroom and his and her closets. Updates include: Remodeled kitchen in 1996 with custom cabinetry from Masters Millwork feature rollouts, turntable, corian countertop, SS double oven, microwave, refrigerator and dishwasher plus a handy peninsula great for buffet parties. The main bathroom on 2nd level was completely remodeled down to the studs in 2000 featuring new tub and fixtures, tile, lighting and a double sink vanity. The powder room was updated in 2004. New hardwood floors in the laundry and family room and kitchen in 2012. Other updated features: concrete patio, 2001; HVAC and humidifiers, 2013; roof, 2007. Owners added glass block windows in the full basement, replaced the patio doors by Anderson, extra parking space for a 3rd vehicle, replaced all windows since early 1990's over time, replaced the front entry door in 1992, replaced the garage door and openers 4-5 years ago. This is a lot of house that your family can live and grow into. Enjoy the starry starry nights on your patio in your spacious yard overlooking the forest preserve. Near walking/riding paths. What's not to like?
Location
State IL
County Cook
Area Palos Heights
Rooms
Basement Full
Interior
Interior Features Hardwood Floors, First Floor Bedroom, First Floor Laundry, Walk-In Closet(s)
Heating Natural Gas, Forced Air
Cooling Central Air
Fireplaces Number 1
Fireplaces Type Wood Burning, Attached Fireplace Doors/Screen, Gas Log, Gas Starter
Equipment Humidifier, CO Detectors, Sump Pump
Fireplace Y
Appliance Double Oven, Microwave, Dishwasher, Refrigerator
Laundry Gas Dryer Hookup, Sink
Exterior
Exterior Feature Patio, Storms/Screens
Parking Features Attached
Garage Spaces 2.5
Community Features Park, Pool, Lake, Curbs, Street Lights, Street Paved
Roof Type Asphalt
Building
Lot Description Forest Preserve Adjacent
Sewer Public Sewer
Water Lake Michigan
New Construction false
Schools
Elementary Schools Palos East Elementary School
Middle Schools Palos South Middle School
High Schools Amos Alonzo Stagg High School
School District 118 , 118, 230
Others
HOA Fee Include None
Ownership Fee Simple
Special Listing Condition None
Read Less Info
Want to know what your home might be worth? Contact us for a FREE valuation!

Our team is ready to help you sell your home for the highest possible price ASAP

© 2025 Listings courtesy of MRED as distributed by MLS GRID. All Rights Reserved.
Bought with Charles Kipp • Hometown Real Estate
GET MORE INFORMATION
REALTOR | Lic# 475125930






