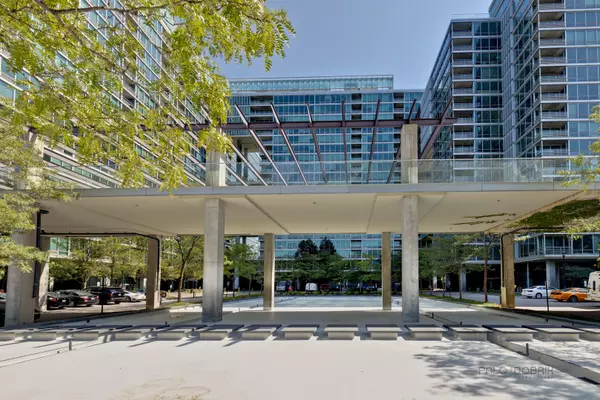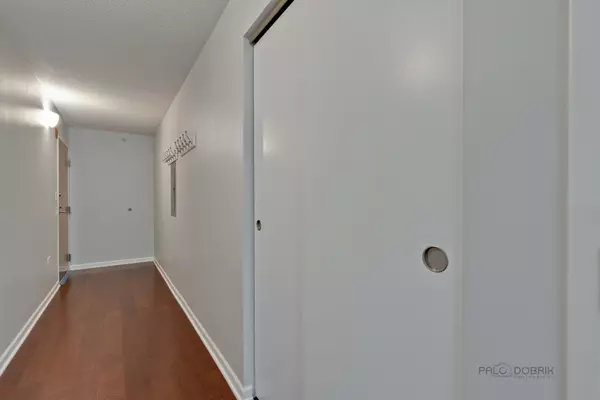$390,000
$395,000
1.3%For more information regarding the value of a property, please contact us for a free consultation.
2 Beds
2 Baths
1,600 SqFt
SOLD DATE : 10/12/2021
Key Details
Sold Price $390,000
Property Type Condo
Sub Type Condo
Listing Status Sold
Purchase Type For Sale
Square Footage 1,600 sqft
Price per Sqft $243
Subdivision Optima Old Orchard Woods
MLS Listing ID 11222619
Sold Date 10/12/21
Bedrooms 2
Full Baths 2
HOA Fees $758/mo
Year Built 2008
Annual Tax Amount $8,888
Tax Year 2020
Lot Dimensions COMMON
Property Description
NEW PAINT THROUGHOUT ENTIRE UNIT!! Come fall in love with this luxury condo located at desirable Optima Old Orchid Woods subdivision!! Close proximity to the expressway, multiple country clubs, Cook County forest preserve, and shopping centers. Area amenities include access to indoor pool, exercise room, clubhouse, and covered parking garage. Take the elevator up to the 6th floor and be captivated by the home's bright and air voluminous layout, and open floor plan perfect for everyday living and entertaining. GORGEOUS cherry hardwood floors and floor-ceiling windows flow throughout. Step into your spacious living room with outdoor access to a large private balcony with scenic views. Cook your favorite meals in gourmet kitchen boasting cooktop, granite countertops, and combined dining area perfect for every gathering. Escape to your master bedroom highlighting walk in closet, ensuite with double sink vanity and standing shower. Second bedroom, full bathroom, and laundry closet with BRAND NEW washer and dryer complete this beautiful condo. Parking spot included with unit. Extra parking spot is sold separately for $25,000. This unit is full of potential and charm!! Come live in style before it's too late!
Location
State IL
County Cook
Area Skokie
Rooms
Basement None
Interior
Interior Features Hardwood Floors, Laundry Hook-Up in Unit, Storage, Walk-In Closet(s), Granite Counters
Heating Natural Gas, Forced Air
Cooling Central Air
Equipment TV-Cable, CO Detectors
Fireplace N
Appliance Microwave, Dishwasher, Refrigerator, Washer, Dryer, Disposal, Cooktop
Laundry In Unit, Laundry Closet
Exterior
Exterior Feature Balcony, Storms/Screens
Parking Features Attached
Garage Spaces 1.0
Amenities Available Bike Room/Bike Trails, Elevator(s), Exercise Room, Storage, Party Room, Sundeck, Indoor Pool, Service Elevator(s)
Roof Type Rubber
Building
Lot Description Nature Preserve Adjacent, Landscaped
Story 20
Sewer Public Sewer
Water Public
New Construction false
Schools
Elementary Schools Jane Stenson School
Middle Schools Old Orchard Junior High School
High Schools Niles North High School
School District 68 , 68, 219
Others
HOA Fee Include Heat,Air Conditioning,Water,Gas,Insurance,Security,TV/Cable,Clubhouse,Exercise Facilities,Pool,Exterior Maintenance,Lawn Care,Scavenger,Snow Removal
Ownership Condo
Special Listing Condition List Broker Must Accompany
Pets Allowed Additional Pet Rent, Cats OK, Dogs OK
Read Less Info
Want to know what your home might be worth? Contact us for a FREE valuation!

Our team is ready to help you sell your home for the highest possible price ASAP

© 2024 Listings courtesy of MRED as distributed by MLS GRID. All Rights Reserved.
Bought with Helen Nelson • Mansion View Real Estate Inc.
GET MORE INFORMATION
REALTOR | Lic# 475125930






