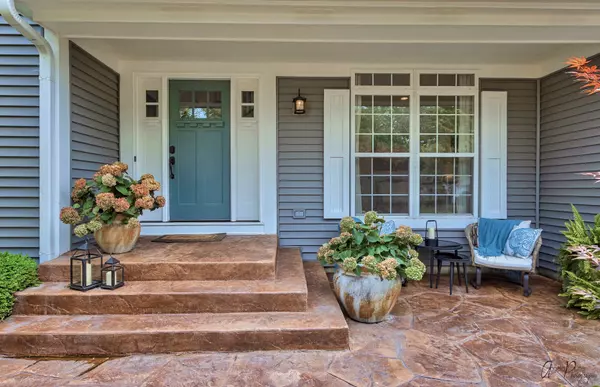$445,000
$445,000
For more information regarding the value of a property, please contact us for a free consultation.
4 Beds
2.5 Baths
2,780 SqFt
SOLD DATE : 10/01/2021
Key Details
Sold Price $445,000
Property Type Single Family Home
Sub Type Detached Single
Listing Status Sold
Purchase Type For Sale
Square Footage 2,780 sqft
Price per Sqft $160
Subdivision Ravinia Woods
MLS Listing ID 11186988
Sold Date 10/01/21
Bedrooms 4
Full Baths 2
Half Baths 1
HOA Fees $10/ann
Year Built 1994
Annual Tax Amount $9,786
Tax Year 2020
Lot Size 0.290 Acres
Lot Dimensions 85 X 155 X 75 X 155
Property Description
Absolutely Stunning, Meticulously Cared for 4 Bedroom Home in Desirable Ravinia Woods Subdivision ~ Professionally Landscaped Lawn~ Leading up to the front door is a Beautiful Concrete Stamped Paver Walkway and Steps with plenty of room for Outdoor Table and Chairs ~ Main Level has a Bright and Open Floor Plan with a Large Foyer and Beautiful Refinished Hardwood Flooring throughout ~ Savor Cooking in a Kitchen with Stainless Steel Appliances, Granite Countertops, Center Island, Tile Backsplash, Elegant Lighting, and a Great Layout gives plenty of room to prepare Everyone's Favorite Dishes ~ Door from the Kitchen opens to a Large Concrete Patio with Fire Pit Area that is ideal for Roasting Marshmallows and Sharing Stories ~ This Fenced-In Backyard Oasis is the perfect place to Grill and Entertain ~ Yard has a Park Like feel with Mature Trees and a Swing Set will provide hours of Afternoon Fun ~ Family Room features Fireplace with a Custom Barn Beam Mantel, Vaulted Ceilings, and Windows that let in a ton of Natural Light ~ First Floor Office or a Spot to do Virtual Learning is a great place to Get Work Done ~ Master Suite is the Wonderful Retreat from a busy day ~ Relax in the Spa-Like Master Bath that includes a Separate Shower, Soaking Tub, and Double Sinks ~ Spacious Walk-in Closet ~ Basement has so much to offer ~ There is a Bonus Room that is a ideal Play Area, and an additional Family Room/Theater Room ~ Make every night - Movie Night!!! ~ First Floor Laundry ~ Award-Winning Woodland/Warren Schools ~ Ravinia Park is just up the street and is a great place to Meet Up with Friends to Play ~ Close to I-94, Gurnee Mills Shopping and Restaurants, and a Short Distance to Forest Preserves ~ Recent Updates include Gutters, Down Spouts, Siding, Roofing, Shutters, Driveway Redone, Garage Door and Front Stamped Concrete Patio in 2016! ~ Entire Interior is Freshly Painted in 2020! New AC, Furnace, Double Oven and Cook Top, Sump Pump! ~ Too Many Updated to name them all! Schedule an Appointment today:)
Location
State IL
County Lake
Area Gurnee
Rooms
Basement Partial
Interior
Interior Features Vaulted/Cathedral Ceilings, Hardwood Floors, First Floor Laundry
Heating Natural Gas
Cooling Central Air
Fireplaces Number 1
Fireplaces Type Wood Burning, Gas Starter
Equipment CO Detectors, Ceiling Fan(s), Sump Pump, Radon Mitigation System
Fireplace Y
Appliance Double Oven, Microwave, Dishwasher, Refrigerator, Bar Fridge, Washer, Dryer, Disposal, Stainless Steel Appliance(s)
Laundry In Unit, Sink
Exterior
Exterior Feature Stamped Concrete Patio, Storms/Screens, Fire Pit
Parking Features Attached
Garage Spaces 2.0
Community Features Park, Curbs, Sidewalks, Street Lights
Roof Type Asphalt
Building
Lot Description Fenced Yard, Landscaped, Mature Trees, Sidewalks, Streetlights
Sewer Public Sewer
Water Lake Michigan
New Construction false
Schools
Elementary Schools Woodland Elementary School
Middle Schools Woodland Middle School
High Schools Warren Township High School
School District 50 , 50, 121
Others
HOA Fee Include None
Ownership Fee Simple w/ HO Assn.
Special Listing Condition None
Read Less Info
Want to know what your home might be worth? Contact us for a FREE valuation!

Our team is ready to help you sell your home for the highest possible price ASAP

© 2025 Listings courtesy of MRED as distributed by MLS GRID. All Rights Reserved.
Bought with Casselyn Tertell • Compass
GET MORE INFORMATION
REALTOR | Lic# 475125930






