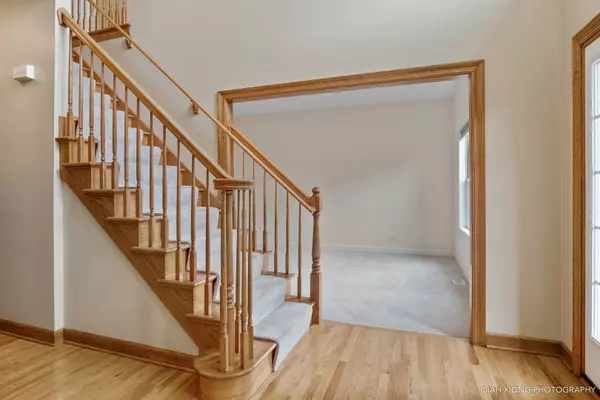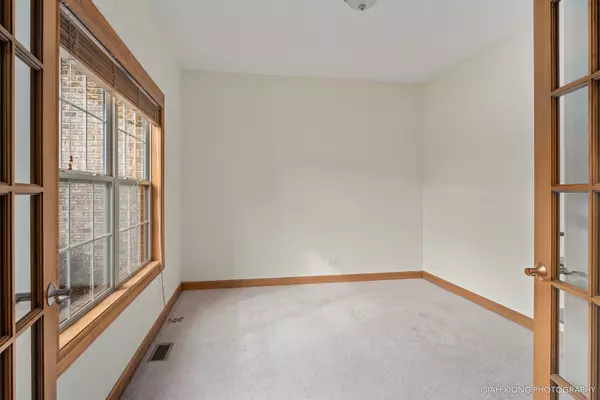$305,000
$315,000
3.2%For more information regarding the value of a property, please contact us for a free consultation.
4 Beds
2.5 Baths
2,800 SqFt
SOLD DATE : 08/07/2020
Key Details
Sold Price $305,000
Property Type Single Family Home
Sub Type Detached Single
Listing Status Sold
Purchase Type For Sale
Square Footage 2,800 sqft
Price per Sqft $108
Subdivision Heartland
MLS Listing ID 10684808
Sold Date 08/07/20
Style Traditional
Bedrooms 4
Full Baths 2
Half Baths 1
HOA Fees $47/ann
Year Built 2004
Annual Tax Amount $10,228
Tax Year 2018
Lot Size 0.280 Acres
Lot Dimensions 80 X 150
Property Description
Showings allowed. Virtual tours available upon request.Beautiful curb appeal in this Brick front 2-story with 3-car garage. The foyer impresses with a soaring ceiling and open stairway. Entertain guests in Front Room and Dining Room with all white wood work & decorative ceiling accent. Privacy is at hand in the main floor office with Glass French doors. Beautiful hardwood flooring leads to the family hub of the home - open concept kitchen with solid wood cabinetry, Stainless appliances, Island with storage & Pantry. Bayed-eating area with French Doors lead to the large deck and yard with mature landscape. The Family Room features vaulted ceiling, a wall of double windows & brick surround fireplace. The white wood trim continues upstairs in all 4 bedrooms. Master retreat offers vaulted ceiling, walk-in closet, private master Bath with dual vanities, Separate tub and walk-in Shower. Full Hall bath with Fresh White Cabinetry, dual sinks, & tub/shower combo. Neutral paint and flooring throughout. Full unfinished lower level and Main floor laundry. Neighborhood amenities include Pool and clubhouse! Close to everything!
Location
State IL
County Kendall
Area Yorkville / Bristol
Rooms
Basement Full
Interior
Interior Features Vaulted/Cathedral Ceilings, Hardwood Floors, First Floor Laundry
Heating Natural Gas, Forced Air
Cooling Central Air
Fireplaces Number 1
Fireplaces Type Heatilator
Equipment Humidifier, CO Detectors, Ceiling Fan(s), Sump Pump
Fireplace Y
Appliance Range, Microwave, Dishwasher, Refrigerator, Washer, Dryer, Disposal, Stainless Steel Appliance(s)
Exterior
Exterior Feature Deck, Storms/Screens
Parking Features Attached
Garage Spaces 3.0
Community Features Clubhouse, Park, Pool, Sidewalks, Street Lights, Street Paved
Roof Type Asphalt
Building
Lot Description Landscaped
Sewer Public Sewer
Water Public
New Construction false
Schools
Elementary Schools Grande Reserve Elementary School
Middle Schools Yorkville Middle School
High Schools Yorkville High School
School District 115 , 115, 115
Others
HOA Fee Include Clubhouse,Pool
Ownership Fee Simple w/ HO Assn.
Special Listing Condition None
Read Less Info
Want to know what your home might be worth? Contact us for a FREE valuation!

Our team is ready to help you sell your home for the highest possible price ASAP

© 2025 Listings courtesy of MRED as distributed by MLS GRID. All Rights Reserved.
Bought with Michelle Dockendorf • Lake Holiday Homes, Inc
GET MORE INFORMATION
REALTOR | Lic# 475125930






