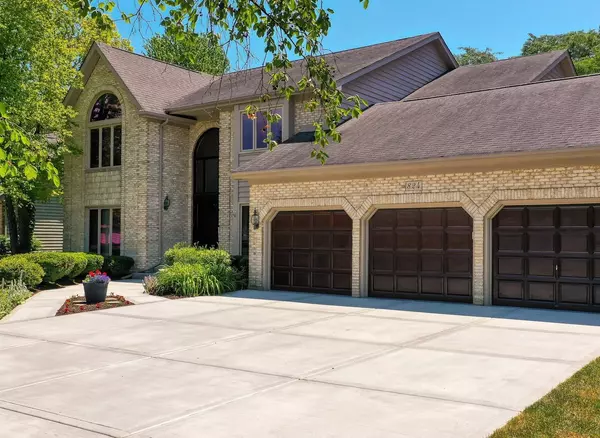$700,000
$690,000
1.4%For more information regarding the value of a property, please contact us for a free consultation.
4 Beds
3.5 Baths
3,807 SqFt
SOLD DATE : 09/29/2021
Key Details
Sold Price $700,000
Property Type Single Family Home
Sub Type Detached Single
Listing Status Sold
Purchase Type For Sale
Square Footage 3,807 sqft
Price per Sqft $183
Subdivision Brighton Ridge
MLS Listing ID 11173281
Sold Date 09/29/21
Bedrooms 4
Full Baths 3
Half Baths 1
HOA Fees $12/ann
Year Built 1987
Annual Tax Amount $13,386
Tax Year 2020
Lot Size 0.344 Acres
Lot Dimensions 97X155X87X196
Property Description
This is an opportunity that rarely comes along - your chance to own an immaculately kept, executive home backing to the Springbrook Forest Preserve! Step inside and you'll immediately marvel at the spectacular views of the preserve through the 2-story family room window. Added grand foyer drama is afforded by a lovely turned/offset staircase. This one owner beauty has everything needed for enjoyment of a year-round "stay-cation home". The newly finished basement boasts a 12 seat theatre, pool and air hockey areas, an enormous recreation room, kitchenette and a full bath. Outdoors, there's a 16x36 inground pool and a 50' deck providing "good, clean fun" plus entertainment space for the largest of gatherings. When taking a break from the pool, grilling or lounging with a new best seller --- step in to the vaulted sunroom and enjoy your favorite cocktail or soft beverage. In the winter, its 3 walls of windows provide a sun-drenched/cozy spot for reading, studying or just relaxing. French doors from it to the family room expand entertaining space, year-round. The kitchen/breakfast area boasts quartz countertops, SS appliances (including a 6-burner Viking range & hood) and under-counter lighting. With its vaulted ceiling and newly renovated bath, the master suite is a true retreat. Take a look as this list of "new since 2019" features: complete master bath reno with a deep/free-standing soaker tub and a separate shower/commode room, hall bath upgrades, 75" wall mount TV and all theatre electronics, basement kitchenette, concrete driveway/walkway & porch, epoxy garage floor, interior and exterior paint, roof, skylight & gutters (July 2021), pool deck surround/pump & motor/heater, carpet on the main floor, master BR and basement, laundry room flooring and lighting & ceiling fans. The main floor office has a closet; can serve as a 5th bedroom. The garage is a 3.5 car and heated; window are Marvin aluminum clad. This home is so move-in ready! A mid-to-end of September close will have you home in time to enjoy fall colors. Yes indeed - welcome home! *Please note - this property is Realtor owned; the seller is the listing agent.
Location
State IL
County Du Page
Area Naperville
Rooms
Basement Full
Interior
Interior Features Vaulted/Cathedral Ceilings, Skylight(s), Bar-Wet, Hardwood Floors, First Floor Laundry, Walk-In Closet(s)
Heating Natural Gas, Forced Air, Sep Heating Systems - 2+
Cooling Central Air
Fireplaces Number 1
Fireplaces Type Gas Log, Gas Starter
Equipment Humidifier, TV-Cable, CO Detectors, Ceiling Fan(s), Sump Pump, Backup Sump Pump;
Fireplace Y
Appliance Range, Microwave, Dishwasher, High End Refrigerator, Washer, Dryer, Disposal, Stainless Steel Appliance(s), Built-In Oven, Range Hood, Gas Oven, Electric Oven
Laundry Gas Dryer Hookup, Laundry Chute, Sink
Exterior
Parking Features Attached
Garage Spaces 3.5
Community Features Park, Lake, Curbs, Sidewalks, Street Lights, Street Paved
Roof Type Asphalt
Building
Sewer Public Sewer
Water Lake Michigan
New Construction false
Schools
School District 204 , 204, 204
Others
HOA Fee Include Insurance
Ownership Fee Simple w/ HO Assn.
Special Listing Condition None
Read Less Info
Want to know what your home might be worth? Contact us for a FREE valuation!

Our team is ready to help you sell your home for the highest possible price ASAP

© 2024 Listings courtesy of MRED as distributed by MLS GRID. All Rights Reserved.
Bought with Joseph Malik • RE/MAX Professionals Select
GET MORE INFORMATION
REALTOR | Lic# 475125930






