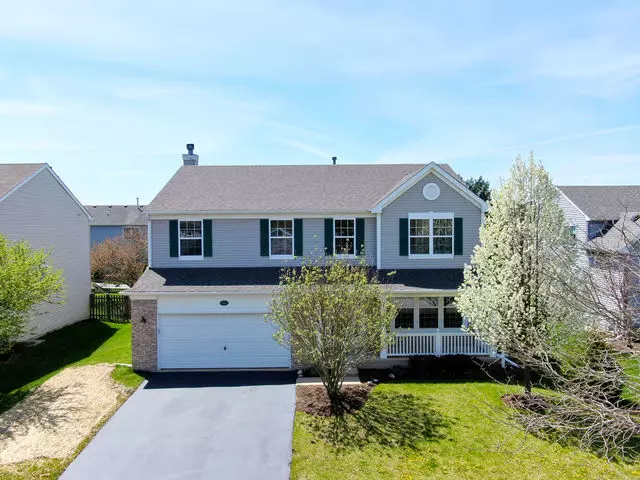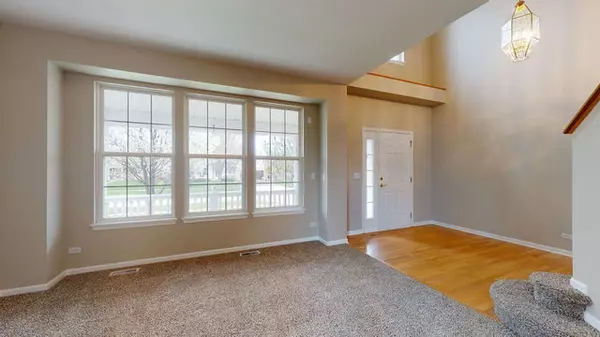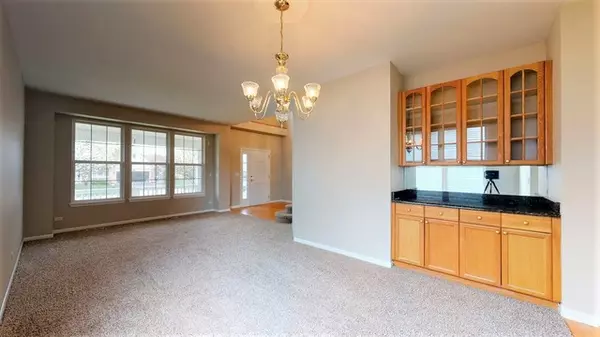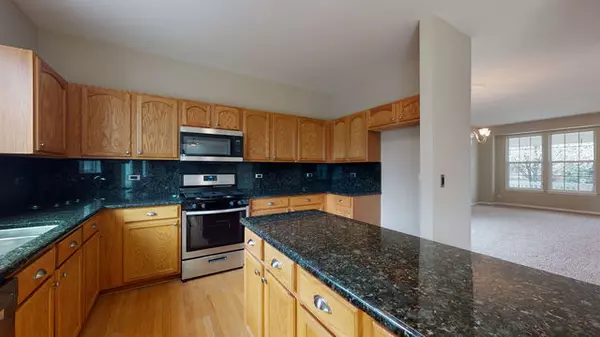$301,000
$309,900
2.9%For more information regarding the value of a property, please contact us for a free consultation.
5 Beds
3.5 Baths
4,531 SqFt
SOLD DATE : 06/30/2020
Key Details
Sold Price $301,000
Property Type Single Family Home
Sub Type Detached Single
Listing Status Sold
Purchase Type For Sale
Square Footage 4,531 sqft
Price per Sqft $66
Subdivision Southwind
MLS Listing ID 10707777
Sold Date 06/30/20
Style Traditional
Bedrooms 5
Full Baths 3
Half Baths 1
Year Built 2001
Annual Tax Amount $9,716
Tax Year 2019
Lot Size 8,276 Sqft
Lot Dimensions 70 X 120
Property Description
Be prepared to fall in love with this beautifully recently remodeled/updated and expanded 2881 square foot Starling model with a full finished basement in the highly desired Southwind Subdv of Huntley!!! Home has been freshly painted in today's colors to go with any decor and also includes new carpet and refinished oak floors to add a special ambiance to go with all your furnishings. Starling model is known for its open and flowing floor plan with 9' ceilings on main floor and lots of windows for sun lit rooms. 2 story foyer with oak floors welcomes you and your guests into the home as you transition to the expansive eat in kitchen with oak floors, granite counters, island and pantry closet. Kitchen opens directly into the family room with oak floors and fireplace, allowing family and friends to interact easily with everyone even those working in the kitchen. If you enjoy formal entertaining or like hosting during the holidays, the large living/dining room combination will accommodate the largest of gatherings and features a butlers pantry and serving area in the dining room. Main floor laundry/mud room is ideally located off the garage as you enter the home offering plenty of room for coats/shoes/boots etc and features loads of cabinets and a mop sink, keeping all this stuff out of sight and out of the rest of the home. On the upper level there are 4 large bedrooms plus a generous sized loft that is perfect study area or gaming area or office area. Master suite is perfect get away from the kids or a long day at work where you can lock the double doors and relax in the full sized soaking tub with a good book. Walk in closet, double bowl sinks and separate shower affords you all the space needed for 2 people to easily get ready in the mornings without bumping into one another. Full finished basement offers a rec room for your pool table/ping pong table and big screen TV and all your sports memorabilia!!! There is also a 5th and 6th bedroom and 3rd full bath. Perfect teen area or inlaw arrangement or guest quarters when friends or family stay for those extended visits. Completing this phenomenal package is a fenced back yard with concrete patio and storage shed offering privacy and peace of mind especially with children and/or pets. Conveniently located in award winning Huntley school district and within minutes of I-90, parks, shopping and more. Unpack and enjoy summer in your new home!!!
Location
State IL
County Mc Henry
Area Huntley
Rooms
Basement Full
Interior
Interior Features In-Law Arrangement, First Floor Laundry, Built-in Features, Walk-In Closet(s)
Heating Natural Gas, Forced Air
Cooling Central Air
Fireplaces Number 2
Fireplaces Type Gas Log, Gas Starter, Ventless
Equipment TV-Cable, CO Detectors, Ceiling Fan(s), Sump Pump
Fireplace Y
Appliance Range, Microwave, Dishwasher, Disposal
Laundry Gas Dryer Hookup, Sink
Exterior
Exterior Feature Patio
Parking Features Attached
Garage Spaces 2.5
Community Features Park, Curbs, Sidewalks, Street Lights, Street Paved
Roof Type Asphalt
Building
Lot Description Fenced Yard, Landscaped, Mature Trees
Sewer Public Sewer
Water Public
New Construction false
Schools
Elementary Schools Chesak Elementary School
Middle Schools Marlowe Middle School
High Schools Huntley High School
School District 158 , 158, 158
Others
HOA Fee Include None
Ownership Fee Simple
Special Listing Condition REO/Lender Owned
Read Less Info
Want to know what your home might be worth? Contact us for a FREE valuation!

Our team is ready to help you sell your home for the highest possible price ASAP

© 2025 Listings courtesy of MRED as distributed by MLS GRID. All Rights Reserved.
Bought with Angela Lebron Cola • Baird & Warner Real Estate - Algonquin
GET MORE INFORMATION
REALTOR | Lic# 475125930






