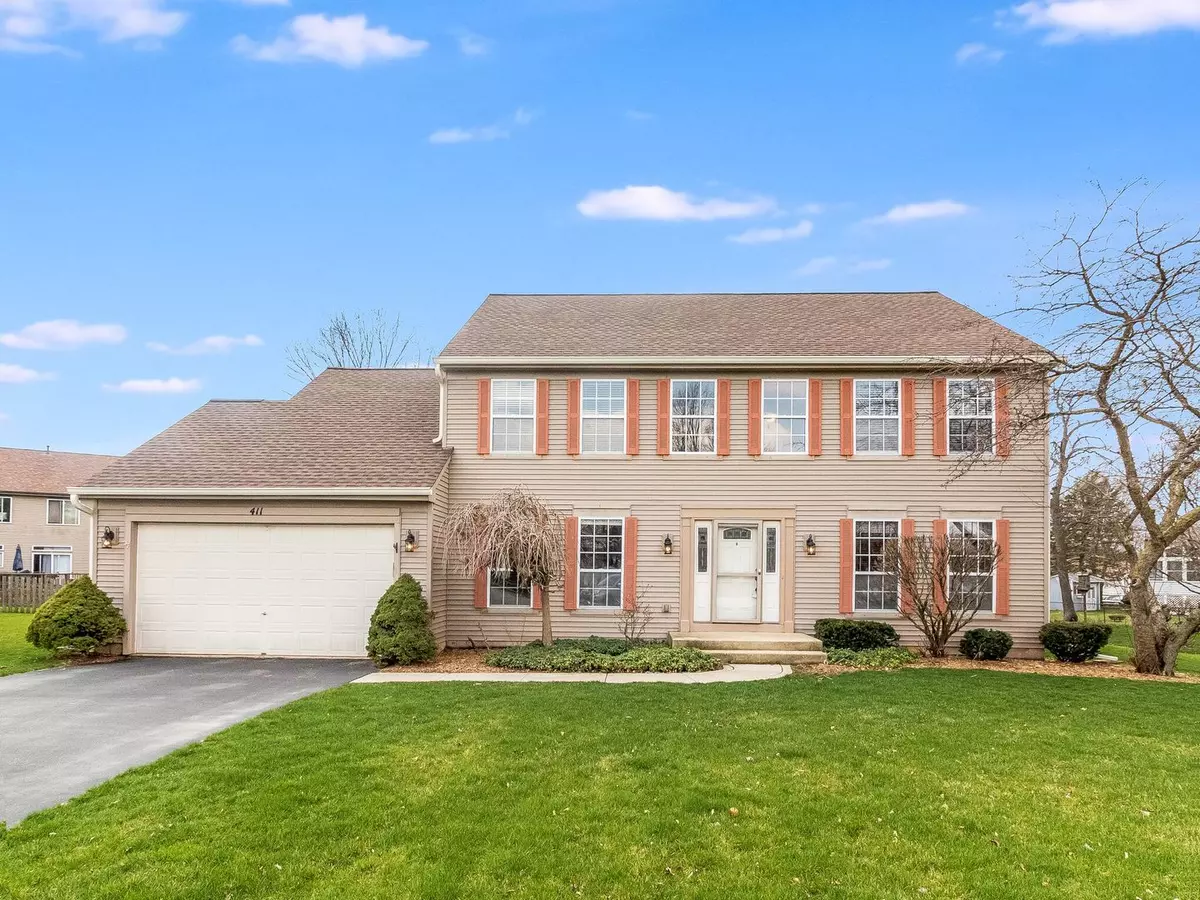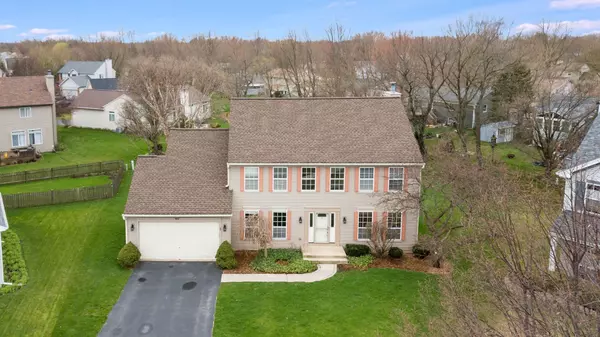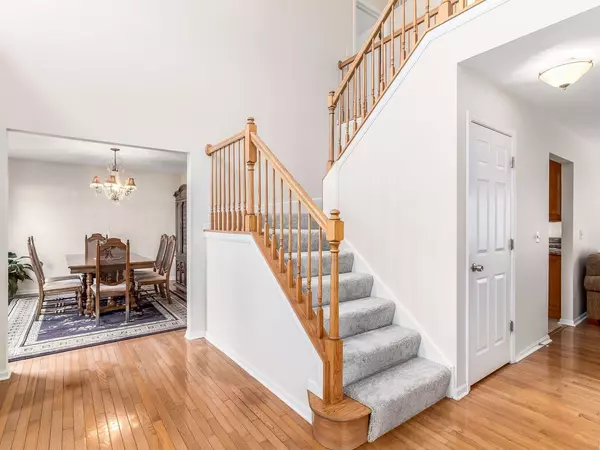$303,000
$310,000
2.3%For more information regarding the value of a property, please contact us for a free consultation.
4 Beds
3 Baths
2,476 SqFt
SOLD DATE : 06/11/2020
Key Details
Sold Price $303,000
Property Type Single Family Home
Sub Type Detached Single
Listing Status Sold
Purchase Type For Sale
Square Footage 2,476 sqft
Price per Sqft $122
Subdivision Ponds At Mill Race Creek
MLS Listing ID 10674706
Sold Date 06/11/20
Style Traditional
Bedrooms 4
Full Baths 2
Half Baths 2
HOA Fees $41/qua
Year Built 1995
Annual Tax Amount $8,480
Tax Year 2018
Lot Size 0.330 Acres
Lot Dimensions 37X151X67X112X126
Property Description
Look no further, you have found the one! Situated on a large lot on a quiet cul-de-sac, this 4 bedroom, 2 full and 2 half bath beauty welcomes you home! Featuring an updated gourmet kitchen with top of the line stainless steel appliances including a double oven and convection/microwave oven. The bright and airy sunroom welcomes you to enjoy a cup of coffee in the morning or glass of wine in the evening. This home is an entertainers dream with the beautiful family room and dining room to enjoy holidays and every day. The large master bedroom with vaulted ceilings, updated master bath and custom closet organizer is the perfect retreat after a long day's work. Three other bedrooms and an updated hall bath finish the upstairs level that features brand new carpeting and neutral paint. Just when you think it can't get better, the full finished basement welcomes you with a fireplace, fully outfitted kitchen and additional bath, this home truly has it all. The profesionally landscaped yard is one of the largest in the subdivision and offers space to play and relax with a deck AND paver patio. You will truly enjoy watching the landscape throughout the year. Freshly painted throughout with updated baths and neutral decor, you can simply move right in. New furnace - 2020, new roof - 2019, painted - 2019. Master bath - 2019, Hall bath - 2018. This is a must see, close to award winning schools, shopping, restaurants, walking trails and the Fox River. AGENTS AND/OR PROSPECTIVE BUYERS EXPOSED TO COVID 19 OR WITH A COUGH OR FEVER ARE NOT TO ENTER THE HOME UNTIL THEY RECEIVE MEDICAL CLEARANCE
Location
State IL
County Kendall
Area Oswego
Rooms
Basement Full
Interior
Interior Features Vaulted/Cathedral Ceilings, Hardwood Floors, First Floor Laundry, Built-in Features, Walk-In Closet(s)
Heating Natural Gas, Forced Air
Cooling Central Air
Fireplaces Number 2
Fireplaces Type Gas Log, Gas Starter
Equipment Humidifier, TV-Cable, CO Detectors, Ceiling Fan(s), Sump Pump, Backup Sump Pump;
Fireplace Y
Appliance Double Oven, Microwave, Dishwasher, Refrigerator, Washer, Dryer, Disposal, Stainless Steel Appliance(s), Wine Refrigerator, Cooktop, Range Hood
Laundry Gas Dryer Hookup
Exterior
Exterior Feature Deck, Porch, Brick Paver Patio, Storms/Screens
Parking Features Attached
Garage Spaces 2.0
Community Features Park, Tennis Court(s), Lake, Curbs, Sidewalks, Street Lights, Street Paved
Roof Type Asphalt
Building
Lot Description Cul-De-Sac, Irregular Lot, Landscaped, Mature Trees
Sewer Public Sewer
Water Public
New Construction false
Schools
Elementary Schools Old Post Elementary School
Middle Schools Thompson Junior High School
High Schools Oswego High School
School District 308 , 308, 308
Others
HOA Fee Include Insurance,Other
Ownership Fee Simple w/ HO Assn.
Special Listing Condition None
Read Less Info
Want to know what your home might be worth? Contact us for a FREE valuation!

Our team is ready to help you sell your home for the highest possible price ASAP

© 2025 Listings courtesy of MRED as distributed by MLS GRID. All Rights Reserved.
Bought with Elyse Moore • Keller Williams Infinity
GET MORE INFORMATION
REALTOR | Lic# 475125930






