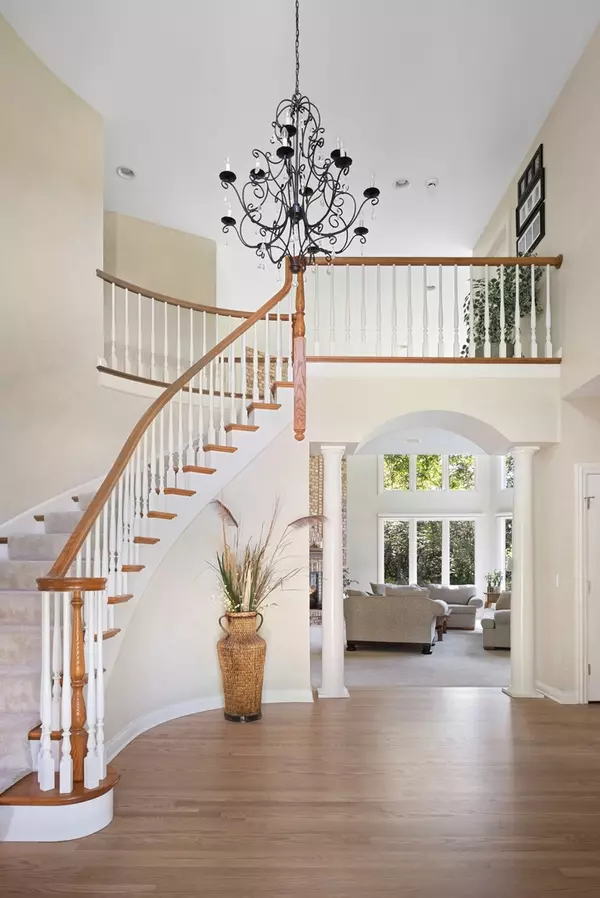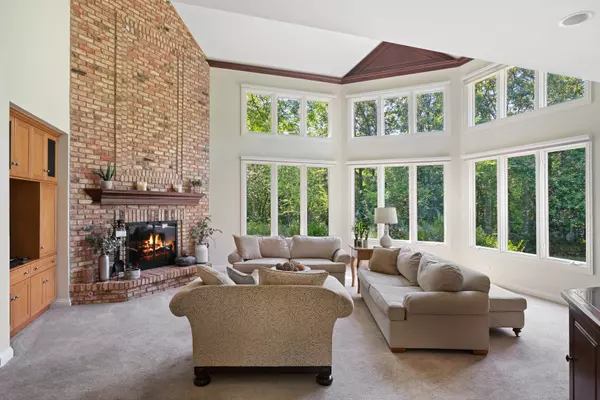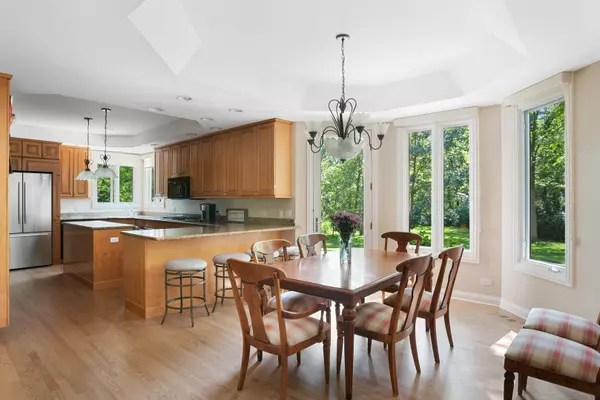$1,099,000
$1,099,000
For more information regarding the value of a property, please contact us for a free consultation.
5 Beds
5 Baths
4,200 SqFt
SOLD DATE : 09/21/2021
Key Details
Sold Price $1,099,000
Property Type Single Family Home
Sub Type Detached Single
Listing Status Sold
Purchase Type For Sale
Square Footage 4,200 sqft
Price per Sqft $261
Subdivision Thorngate
MLS Listing ID 11145550
Sold Date 09/21/21
Bedrooms 5
Full Baths 4
Half Baths 2
HOA Fees $145/mo
Year Built 1995
Annual Tax Amount $22,713
Tax Year 2020
Lot Size 0.970 Acres
Lot Dimensions 42253
Property Description
Move in Ready! Stunning custom built Orren Pickell, updated & maintained in prestigious Thorngate subdivision & highly rated Deerfield school system. Modern home style with transitional charm. Located on the most sought after Thorngate lot cul de sac corner lot, with great privacy. Beautiful backyard with paver patio, flower gardens and surrounded by trees and natural conservancy. Front yard has new landscaping installed 2019. This turnkey home has been updated with neutral color tones and offers an abundance of natural light. 10' ceilings throughout both levels with vaulted great room and brick fireplace. Owner replaced water heaters (2), furnaces (2) and A/C units (2) all within past 6 years. Hardwood floors (1st floor) refinished 2019. New carpet installed in great room (2021) & 2nd level (2020). Walls, ceilings (1st floor) repainted 2020. and 3 bedrooms repainted 2018. This home includes built-in custom crafted buffet serving unit with granite top at a value of $9,500 for entertaining and additional storage in great room. New cooktop and refrigerator installed 2019. New Double oven installed 2014. New custom window coverings in kitchen installed 2020. Finished basement with awesome workout room, steam shower and plenty of room for fun and games or relaxing. "Like new" pool table is negotiable. Oversized, 3 car garage plus custom built over head storage. Other perks: Whole house water filtration system, plus under sink (kitchen) additional filter. All HVAC ducts were professionally cleaned and sanitized 2021. New garage doors (3) and openers (3) installed 2019. This home boasts of the many craft design features of an Orren Pickell custom home, exuding functionality, comfort and warmth. Move in ready!
Location
State IL
County Lake
Area Deerfield, Bannockburn, Riverwoods
Rooms
Basement Full
Interior
Interior Features Sauna/Steam Room, Hardwood Floors, First Floor Laundry, Built-in Features, Walk-In Closet(s), Ceiling - 10 Foot, Beamed Ceilings, Open Floorplan, Drapes/Blinds, Granite Counters
Heating Natural Gas
Cooling Central Air
Fireplaces Number 1
Fireplaces Type Wood Burning, Attached Fireplace Doors/Screen, Gas Starter, Includes Accessories
Equipment Sump Pump, Sprinkler-Lawn
Fireplace Y
Appliance Double Oven, Microwave, Dishwasher, High End Refrigerator, Freezer, Washer, Dryer, Disposal, Stainless Steel Appliance(s), Cooktop, Built-In Oven, Range Hood, Water Purifier, Gas Cooktop
Laundry Gas Dryer Hookup, In Unit, Sink
Exterior
Exterior Feature Patio, Brick Paver Patio, Invisible Fence
Parking Features Attached
Garage Spaces 3.0
Community Features Lake, Sidewalks, Street Lights, Street Paved
Roof Type Shake
Building
Lot Description Corner Lot, Cul-De-Sac, Backs to Trees/Woods
Sewer Public Sewer
Water Public
New Construction false
Schools
Elementary Schools South Park Elementary School
Middle Schools Charles J Caruso Middle School
High Schools Deerfield High School
School District 109 , 109, 113
Others
HOA Fee Include Snow Removal
Ownership Fee Simple
Special Listing Condition None
Read Less Info
Want to know what your home might be worth? Contact us for a FREE valuation!

Our team is ready to help you sell your home for the highest possible price ASAP

© 2024 Listings courtesy of MRED as distributed by MLS GRID. All Rights Reserved.
Bought with Kati Spaniak • eXp Realty, LLC
GET MORE INFORMATION

REALTOR | Lic# 475125930






