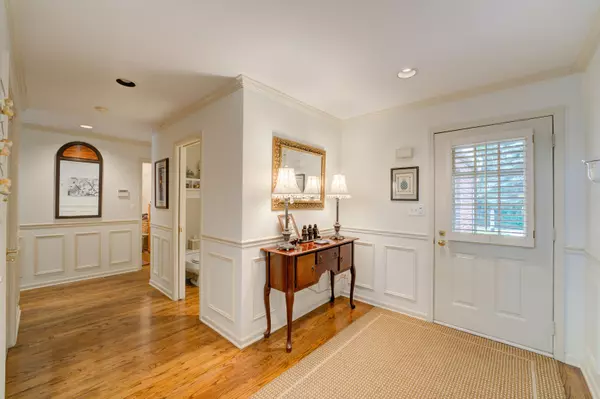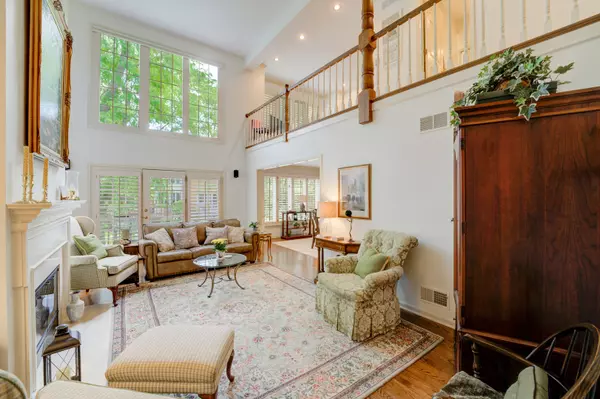$424,500
$439,000
3.3%For more information regarding the value of a property, please contact us for a free consultation.
2 Beds
2.5 Baths
2,248 SqFt
SOLD DATE : 09/30/2021
Key Details
Sold Price $424,500
Property Type Townhouse
Sub Type Townhouse-2 Story
Listing Status Sold
Purchase Type For Sale
Square Footage 2,248 sqft
Price per Sqft $188
Subdivision Colony Square Townhomes
MLS Listing ID 11136472
Sold Date 09/30/21
Bedrooms 2
Full Baths 2
Half Baths 1
HOA Fees $550/mo
Year Built 1989
Annual Tax Amount $8,182
Tax Year 2020
Lot Dimensions 100 X 454 X 104 X 454
Property Description
Beautiful townhome in wonderful Colony Square subdivision, surrounded by soothing and picturesque grounds, with views of the pond. This home has many stunning features, including vaulted ceilings, fireplace, a kitchen center island with granite countertops and breakfast bar. Very large master bedroom on second floor, with custom closet and two sink en suite bathroom with soaking tub and separate shower. The large second bedroom and additional den are on the second floor, and include a wet bar and refrigerator. First floor laundry room with folding counter and storage cabinets. Large unfinished basement, which includes loads of storage. Large two tiered deck with views of the grounds. Close to the train, bike trails, beach and shopping. Newer AC and furnace, refrigerator and plantation blinds throughout. Monthly maintenance fee includes: exterior painting, gutter cleaning, window washing, landscaping program for each residence and all common areas, snow removal to your door after 2 inches of accumulation and annual home inspection.
Location
State IL
County Lake
Area Lake Forest
Rooms
Basement Full
Interior
Interior Features Skylight(s), Bar-Wet, First Floor Laundry, Walk-In Closet(s), Special Millwork
Heating Natural Gas
Cooling Central Air
Fireplaces Number 1
Fireplace Y
Laundry In Unit
Exterior
Exterior Feature Deck
Parking Features Attached
Garage Spaces 2.0
Amenities Available Ceiling Fan, School Bus, Skylights
Roof Type Shake
Building
Lot Description Common Grounds
Story 2
Sewer Public Sewer
Water Lake Michigan
New Construction false
Schools
Elementary Schools Everett Elementary School
Middle Schools Deer Path Middle School
High Schools Lake Forest High School
School District 67 , 67, 115
Others
HOA Fee Include Insurance,Exterior Maintenance,Lawn Care,Snow Removal
Ownership Fee Simple
Special Listing Condition None
Pets Allowed Cats OK, Dogs OK
Read Less Info
Want to know what your home might be worth? Contact us for a FREE valuation!

Our team is ready to help you sell your home for the highest possible price ASAP

© 2024 Listings courtesy of MRED as distributed by MLS GRID. All Rights Reserved.
Bought with Patricia Carter • Coldwell Banker Realty
GET MORE INFORMATION

REALTOR | Lic# 475125930






