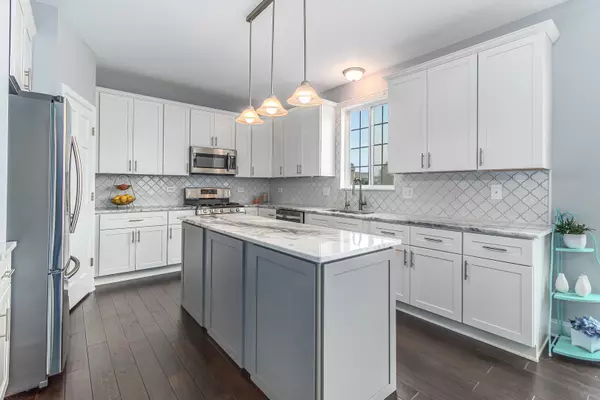$385,000
$400,000
3.8%For more information regarding the value of a property, please contact us for a free consultation.
4 Beds
3 Baths
3,713 SqFt
SOLD DATE : 05/18/2020
Key Details
Sold Price $385,000
Property Type Single Family Home
Sub Type Detached Single
Listing Status Sold
Purchase Type For Sale
Square Footage 3,713 sqft
Price per Sqft $103
Subdivision Summer Gate At Southbury
MLS Listing ID 10673591
Sold Date 05/18/20
Style Colonial
Bedrooms 4
Full Baths 3
HOA Fees $58/qua
Year Built 2007
Annual Tax Amount $10,390
Tax Year 2018
Lot Size 0.321 Acres
Lot Dimensions 95 X 147
Property Description
This absolutely stunning 4 bedroom in Summer Gate at Southbury subdivision is in immaculate condition and has all of the modern upgrades. Featuring 3,700 sq feet of living space, this home has a completely updated kitchen with quartz countertops, stainless steel appliances, a built in wine cooler and wine cabinet in the island. And so much more! You can't miss the new solid oak 3/4 inch handscraped hardwood floors on the first floor and 5 inch baseboards in the entire house. The huge master suite features an enormous walk in closet and bathroom with separate bathtub and shower. The three additional bedrooms are large with plenty of closet space. The backyard features a cement patio and large yard perfect for entertaining. This gorgeous home has so many upgrades there are too many to mention but include newer A/C (2016), new architectual roof, gutters and outdoor trim (2019), newer carpeting 2nd Floor (2017), new garage door (2018) and newer RO water system and water softener. Full unfinshed basement as well. You have to see this one for yourself!
Location
State IL
County Kendall
Area Oswego
Rooms
Basement Full
Interior
Interior Features Vaulted/Cathedral Ceilings
Heating Natural Gas, Forced Air, Zoned
Cooling Central Air, Zoned
Equipment Ceiling Fan(s), Sump Pump
Fireplace N
Appliance Double Oven, Range, Microwave, Dishwasher, Refrigerator, Disposal, Stainless Steel Appliance(s)
Exterior
Exterior Feature Patio
Parking Features Attached
Garage Spaces 3.0
Roof Type Asphalt
Building
Lot Description Fenced Yard
Sewer Public Sewer
Water Public
New Construction false
Schools
School District 308 , 308, 308
Others
HOA Fee Include Clubhouse,Exercise Facilities,Pool
Ownership Fee Simple
Special Listing Condition None
Read Less Info
Want to know what your home might be worth? Contact us for a FREE valuation!

Our team is ready to help you sell your home for the highest possible price ASAP

© 2025 Listings courtesy of MRED as distributed by MLS GRID. All Rights Reserved.
Bought with Lori Johanneson • Compass
GET MORE INFORMATION
REALTOR | Lic# 475125930






