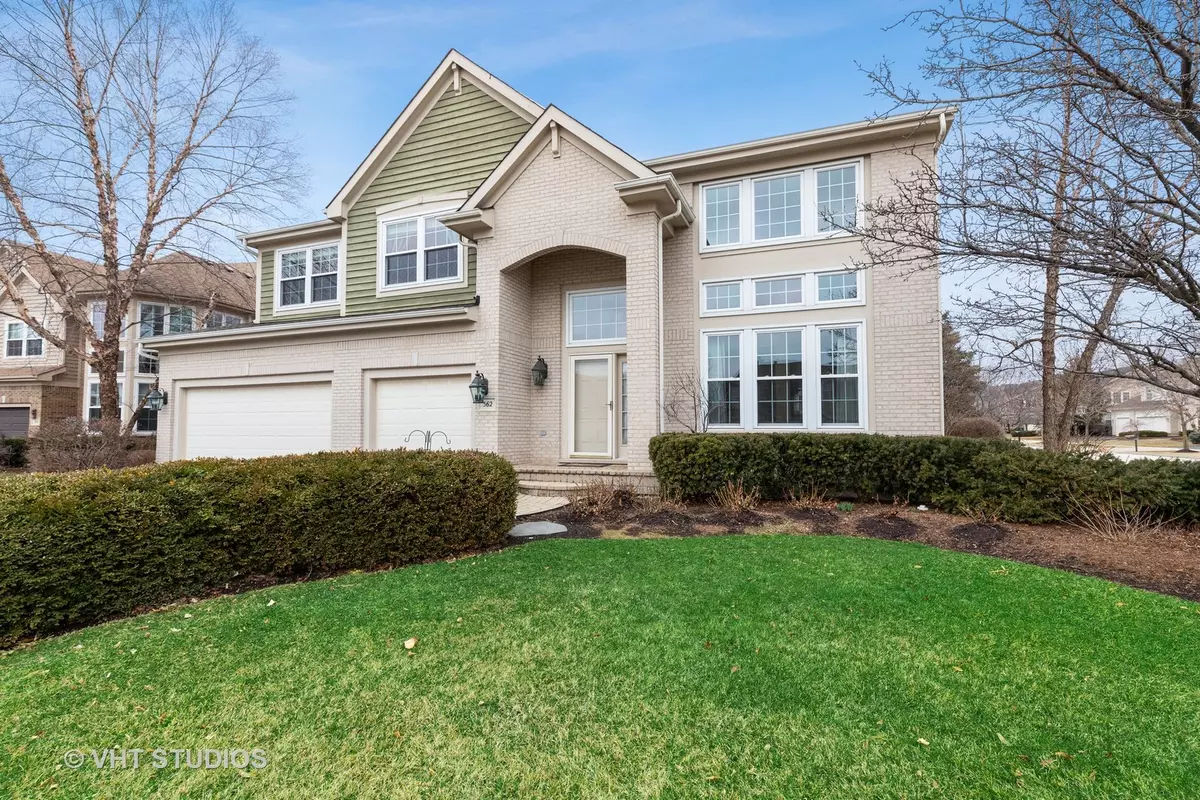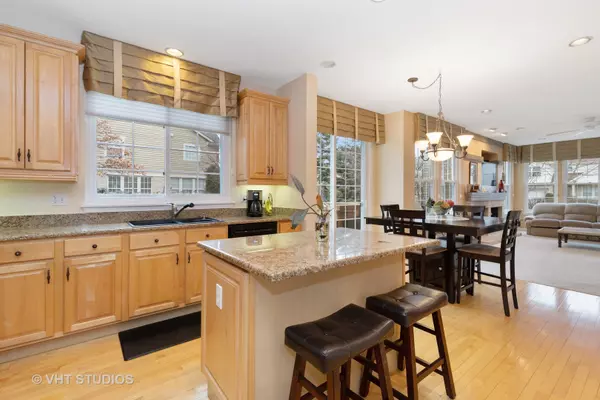$527,000
$549,900
4.2%For more information regarding the value of a property, please contact us for a free consultation.
4 Beds
3.5 Baths
3,293 SqFt
SOLD DATE : 05/28/2020
Key Details
Sold Price $527,000
Property Type Single Family Home
Sub Type Detached Single
Listing Status Sold
Purchase Type For Sale
Square Footage 3,293 sqft
Price per Sqft $160
Subdivision Greggs Landing
MLS Listing ID 10666956
Sold Date 05/28/20
Style Traditional
Bedrooms 4
Full Baths 3
Half Baths 1
HOA Fees $26/ann
Year Built 1998
Annual Tax Amount $17,101
Tax Year 2018
Lot Size 0.306 Acres
Lot Dimensions 60 X 46 X 123 X 88 X 148
Property Description
Cul de sac location outside and plenty of space inside. Foyer entry includes maple hardwood flooring, spacious dining room, living room combination with vaulted ceiling. Open floor plan includes 42" maple cabinet kitchen with granite counters, island and table space overlooking family room with fireplace. 1st floor also includes office and separate laundry room. Upstairs features an oversized master bedroom suite with luxury bath including whirlpool tub and large walk-in shower, plus a well organized walk-in closet. 3 additional well sized bedrooms and full guest bath complete the 2nd floor. Huge bonus space in the finished lower level includes custom bar with sink, dishwasher and beverage fridge, media area, rec space, exercise room, full bath and murphy bed. All this plus an oversized rear deck and a 3 car garage with epoxy floor finish. Updates include all newer windows, roof, furnace and a/c.
Location
State IL
County Lake
Area Indian Creek / Vernon Hills
Rooms
Basement Full
Interior
Interior Features Vaulted/Cathedral Ceilings, Bar-Wet, Hardwood Floors, Heated Floors, First Floor Laundry, Walk-In Closet(s)
Heating Natural Gas, Forced Air
Cooling Central Air
Fireplaces Number 1
Fireplaces Type Gas Log
Equipment Humidifier, CO Detectors, Ceiling Fan(s), Sump Pump
Fireplace Y
Appliance Range, Microwave, Dishwasher, Refrigerator, Disposal, Wine Refrigerator
Exterior
Exterior Feature Deck
Parking Features Attached
Garage Spaces 3.0
Community Features Park, Sidewalks, Street Lights, Street Paved
Roof Type Asphalt
Building
Lot Description Corner Lot, Cul-De-Sac, Irregular Lot
Sewer Public Sewer
Water Public
New Construction false
Schools
Elementary Schools Hawthorn Elementary School (Nor
Middle Schools Hawthorn Middle School North
High Schools Vernon Hills High School
School District 73 , 73, 128
Others
HOA Fee Include Other
Ownership Fee Simple w/ HO Assn.
Special Listing Condition None
Read Less Info
Want to know what your home might be worth? Contact us for a FREE valuation!

Our team is ready to help you sell your home for the highest possible price ASAP

© 2025 Listings courtesy of MRED as distributed by MLS GRID. All Rights Reserved.
Bought with Michael Rothe • Redfin Corporation
GET MORE INFORMATION
REALTOR | Lic# 475125930






