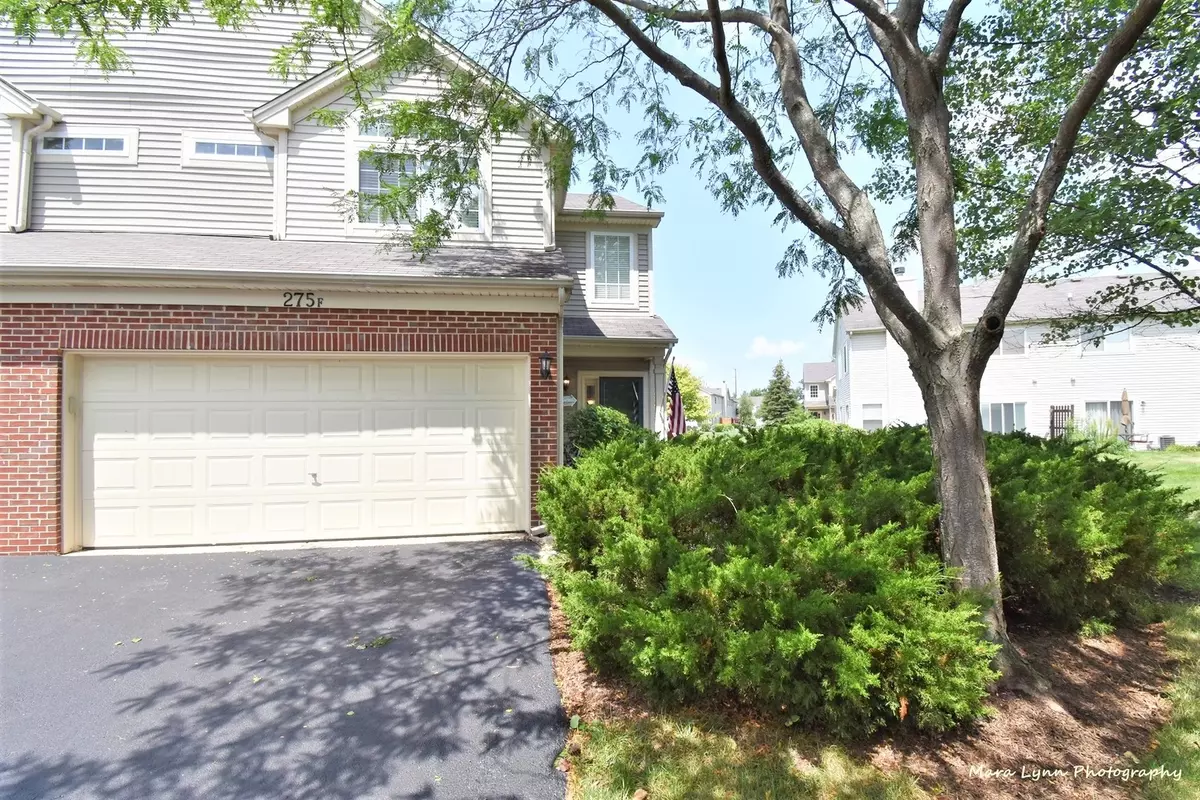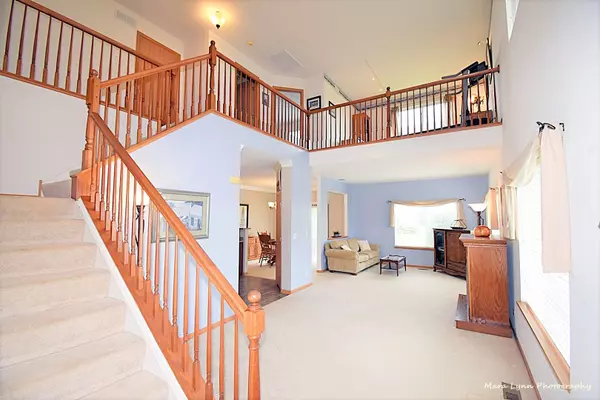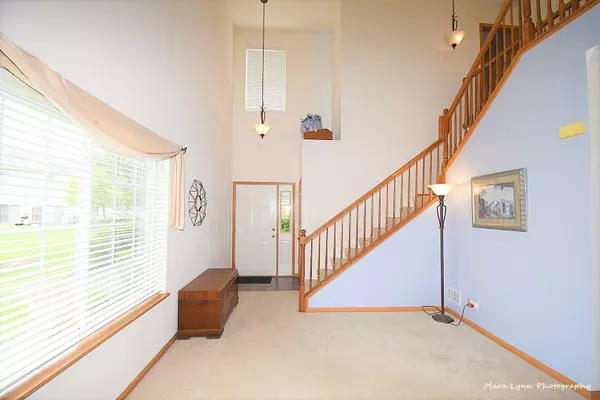$224,900
$224,900
For more information regarding the value of a property, please contact us for a free consultation.
2 Beds
2.5 Baths
1,610 SqFt
SOLD DATE : 09/10/2021
Key Details
Sold Price $224,900
Property Type Townhouse
Sub Type Townhouse-2 Story
Listing Status Sold
Purchase Type For Sale
Square Footage 1,610 sqft
Price per Sqft $139
Subdivision Thornwood Grove
MLS Listing ID 11164427
Sold Date 09/10/21
Bedrooms 2
Full Baths 2
Half Baths 1
HOA Fees $207/mo
Rental Info No
Year Built 2000
Annual Tax Amount $4,235
Tax Year 2019
Lot Dimensions COMMON
Property Description
Fantastic Thornwood Grove subdivision located in sought after St. Charles School District 303! 2-story end unit town home, one of largest units in subdivision, features soaring ceilings, open floorplan and an abundance of natural lighting throughout! Large kitchen with serving ledge, pantry and eat-in area. Sliding glass doors lead to grassy open common area. 2 bedrooms plus loft ideal for office space or 3rd bedroom. Master suite has vaulted ceilings, walk-in closet and private bath. Catwalk overlooks 1st floor. 2-car attached garage, a/c replaced in '18. Enjoy resort living in Thornwood Sports Core Facility including: clubhouse, outdoor pool, exercise room, as well as basketball, tennis and volleyball courts!
Location
State IL
County Kane
Area South Elgin
Rooms
Basement None
Interior
Interior Features Vaulted/Cathedral Ceilings, Second Floor Laundry, Storage, Walk-In Closet(s), Open Floorplan, Some Carpeting
Heating Natural Gas, Forced Air
Cooling Central Air
Fireplace N
Appliance Range, Microwave, Dishwasher, Refrigerator, Washer, Dryer
Laundry Laundry Closet
Exterior
Parking Features Attached
Garage Spaces 2.0
Amenities Available Exercise Room, Health Club, Park, Party Room, Pool, Tennis Court(s), Clubhouse
Building
Story 2
Sewer Public Sewer
Water Public
New Construction false
Schools
Elementary Schools Corron Elementary School
Middle Schools Haines Middle School
High Schools St Charles North High School
School District 303 , 303, 303
Others
HOA Fee Include Insurance,Clubhouse,Exercise Facilities,Pool,Exterior Maintenance,Lawn Care,Scavenger,Snow Removal
Ownership Condo
Special Listing Condition None
Pets Allowed Cats OK, Dogs OK
Read Less Info
Want to know what your home might be worth? Contact us for a FREE valuation!

Our team is ready to help you sell your home for the highest possible price ASAP

© 2025 Listings courtesy of MRED as distributed by MLS GRID. All Rights Reserved.
Bought with Karen Berndt • Berkshire Hathaway HomeServices Starck Real Estate
GET MORE INFORMATION
REALTOR | Lic# 475125930






