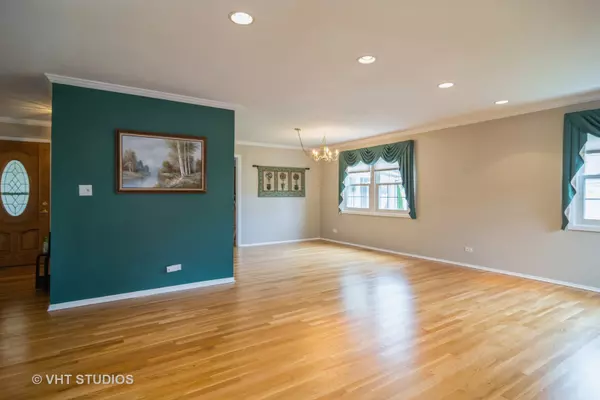$365,000
$354,900
2.8%For more information regarding the value of a property, please contact us for a free consultation.
3 Beds
2 Baths
2,000 SqFt
SOLD DATE : 08/20/2021
Key Details
Sold Price $365,000
Property Type Single Family Home
Sub Type Detached Single
Listing Status Sold
Purchase Type For Sale
Square Footage 2,000 sqft
Price per Sqft $182
Subdivision Strathmore
MLS Listing ID 11171936
Sold Date 08/20/21
Style Ranch
Bedrooms 3
Full Baths 2
Year Built 1969
Annual Tax Amount $8,551
Tax Year 2019
Lot Size 7,971 Sqft
Lot Dimensions 111X186
Property Description
Amazing 2000sqft RANCH home in the highly sought after Strathmore community will not last. Home is nestled away from the street allowing for added privacy. Upon arriving you are greeted by a beautifully landscaped front-yard with a walkway that leads to the sitting area and front door. Pride of ownership is seen throughout this BIG 3 bedroom, 2 bath residence. The majority of the home is outfitted with hardwood floors while the bedrooms offer the softness and comfort of carpet. Living & Dining room space is open concept and is ideal for entertaining while the adjacent kitchen is flooded with natural sunlight coming through the 3-season room made accessible via sliding glass doors. Updated eat-in-kitchen features Corian counters, many cabinets, and a swivel pantry for extra storage. Enjoy the privacy of having your own en-suite master bath while a full additional bath resides alongside the hall. Laundry can be found tucked in it's own private space and has plenty of storage as well as access to the back yard. The fenced back yard comes equipped with a shed and has ample space for gatherings, pets to run around in, or kiddos to enjoy. Additional highlights include: 2020 Microwave, 2019 AC & 2019 Furnace. Enjoy everything this location has to offer, close to shopping, dining, entertainment, Metra train as well as IL-53 Highway. Located in sought after Buffalo Grove High School.
Location
State IL
County Cook
Area Buffalo Grove
Rooms
Basement None
Interior
Interior Features Hardwood Floors, Open Floorplan, Some Carpeting, Some Wood Floors, Drapes/Blinds
Heating Natural Gas, Forced Air
Cooling Central Air
Fireplaces Number 1
Fireplace Y
Appliance Range, Microwave, Dishwasher, Refrigerator, Washer, Dryer, Disposal, Electric Cooktop
Exterior
Parking Features Attached
Garage Spaces 2.0
Roof Type Asphalt
Building
Lot Description Fenced Yard, Landscaped, Mature Trees, Sidewalks, Streetlights
Sewer Public Sewer
Water Public
New Construction false
Schools
Elementary Schools Henry W Longfellow Elementary Sc
Middle Schools Cooper Middle School
High Schools Buffalo Grove High School
School District 21 , 21, 214
Others
HOA Fee Include None
Ownership Fee Simple
Special Listing Condition None
Read Less Info
Want to know what your home might be worth? Contact us for a FREE valuation!

Our team is ready to help you sell your home for the highest possible price ASAP

© 2025 Listings courtesy of MRED as distributed by MLS GRID. All Rights Reserved.
Bought with Diana Matichyn • Coldwell Banker Realty
GET MORE INFORMATION
REALTOR | Lic# 475125930






