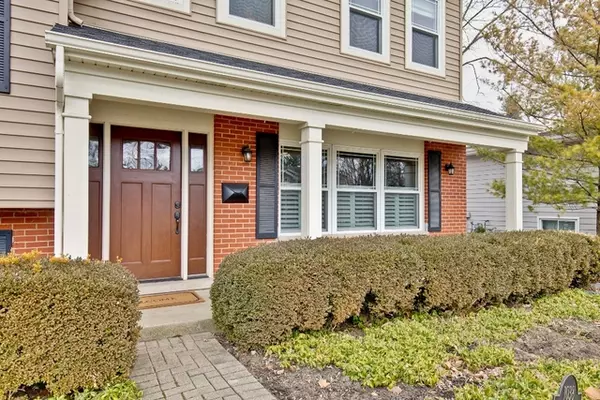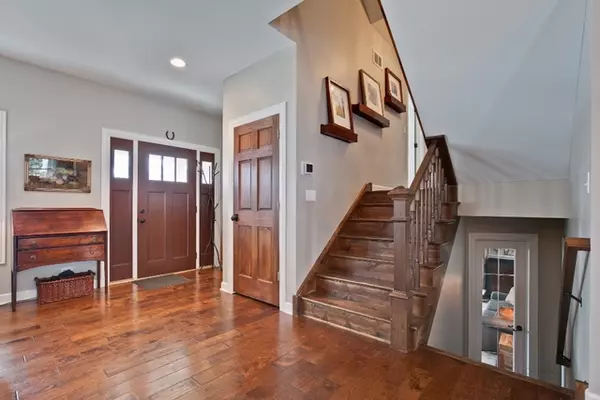$532,000
$539,900
1.5%For more information regarding the value of a property, please contact us for a free consultation.
5 Beds
3 Baths
2,512 SqFt
SOLD DATE : 07/22/2020
Key Details
Sold Price $532,000
Property Type Single Family Home
Sub Type Detached Single
Listing Status Sold
Purchase Type For Sale
Square Footage 2,512 sqft
Price per Sqft $211
Subdivision Butterfield Estates
MLS Listing ID 10655673
Sold Date 07/22/20
Style Tri-Level
Bedrooms 5
Full Baths 3
Year Built 1966
Annual Tax Amount $9,002
Tax Year 2018
Lot Size 10,088 Sqft
Lot Dimensions 126X80
Property Description
Designed for today's easy living, enjoy creating memories and entertaining in this beautifully updated 5 bdrm, 3 ba home. Inviting open concept main floor combines living, dining and kitchen areas featuring hardwood floors and 9' ceilings. Chef's kitchen includes massive 10.5' island w/breakfast bar overhang, granite countertops, and soft-close custom cabinetry. Appreciate the natural river stone that surrounds a charming wood burning stove while enjoying the view of the private fenced backyard w/beautiful mature trees. Second level features three nice size bdrms and full ba. Third level addition offers private master w/stunning en suite featuring luxurious soaker tub and open shower w/Turkish marble surround. Additional 5th bdrm/office and convenient, sunny laundry complete this level. Comfortable lower level has finished family room w/FP plus 3rd full ba. NEW 2014: hardwood floors, windows, siding, HVAC, roof, ALL kitchen appliances and washer. NEW 2016: dryer. Radon mitigation already in place. This home is move-in ready! Close to charming downtown in highly desirable neighborhood, around the corner from Nicholas Dowden Park, walking distance to schools. Look no further - you're home.
Location
State IL
County Lake
Area Green Oaks / Libertyville
Rooms
Basement Partial
Interior
Interior Features Hardwood Floors, Walk-In Closet(s)
Heating Natural Gas, Electric, Forced Air, Sep Heating Systems - 2+
Cooling Central Air
Fireplaces Number 2
Fireplaces Type Wood Burning
Equipment Humidifier, CO Detectors, Ceiling Fan(s), Sump Pump, Backup Sump Pump;, Radon Mitigation System
Fireplace Y
Appliance Microwave, Dishwasher, Refrigerator, Washer, Dryer, Disposal, Stainless Steel Appliance(s), Wine Refrigerator, Cooktop, Built-In Oven
Exterior
Exterior Feature Brick Paver Patio
Parking Features Detached
Garage Spaces 2.5
Community Features Park, Curbs, Sidewalks, Street Lights, Street Paved
Roof Type Asphalt
Building
Lot Description Fenced Yard, Landscaped, Mature Trees
Sewer Public Sewer
Water Lake Michigan
New Construction false
Schools
Elementary Schools Copeland Manor Elementary School
Middle Schools Highland Middle School
High Schools Libertyville High School
School District 70 , 70, 128
Others
HOA Fee Include None
Ownership Fee Simple
Special Listing Condition None
Read Less Info
Want to know what your home might be worth? Contact us for a FREE valuation!

Our team is ready to help you sell your home for the highest possible price ASAP

© 2024 Listings courtesy of MRED as distributed by MLS GRID. All Rights Reserved.
Bought with Cheryll Sullivan • @properties
GET MORE INFORMATION

REALTOR | Lic# 475125930






