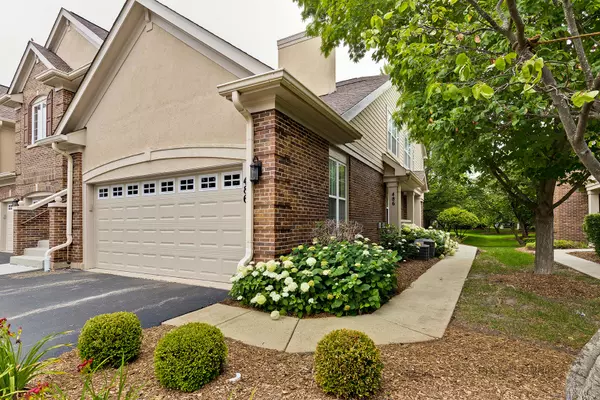$339,000
$339,000
For more information regarding the value of a property, please contact us for a free consultation.
2 Beds
2 Baths
1,850 SqFt
SOLD DATE : 08/19/2021
Key Details
Sold Price $339,000
Property Type Condo
Sub Type Condo,Townhouse-Ranch
Listing Status Sold
Purchase Type For Sale
Square Footage 1,850 sqft
Price per Sqft $183
Subdivision Saddlebrook
MLS Listing ID 11153979
Sold Date 08/19/21
Bedrooms 2
Full Baths 2
HOA Fees $281/mo
Rental Info No
Year Built 2000
Annual Tax Amount $7,582
Tax Year 2020
Lot Dimensions COMMON
Property Description
Pride of ownership shines through in this meticulously maintained condo located in a highly desirable Saddlebrook neighborhood in Gregg's Landing. This gorgeous main-level end unit boasts remarkably kept hardwood flooring and has been freshly painted in today's most sought-after color palette. The home's bright, airy, and open concept living room/dining area with a pass-through window to the kitchen is ideal for entertaining. Chef's kitchen showcasing beautiful granite counters, large center island with cabinet storage underneath, quality appliances including a stainless-steel Samsung refrigerator and stainless-steel Samsung oven, custom 42" cabinetry, closet pantry, and eating area with exterior access to your private sun-drenched patio. Envision yourself sitting out sipping on your favorite drink while enjoying peace and quiet, getting lost in a good book, or cooking on the attached gas grill. Back inside with the kitchen opening to the family room conversations will flow effortlessly as the night goes on and everyone is ready to wind down. Ready to call it a night? Retreat to the expansive main bedroom which offers you a place to refresh, relax and unwind after a long day. Featuring an oversized walk-in closet and a private bathroom with dual sink vanity and shower. An additional spacious bedroom with generous closet space, a second full bath, and laundry/mudroom with built-in cabinets for added storage complete this unit. This home offers plenty of storage space and a 2-car attached garage! Immaculate condition, all you have to do is move in! Interior location on a quiet street conveniently located near shopping, parks, entertainment and so much more! This is a must-see, schedule your showing today.
Location
State IL
County Lake
Area Indian Creek / Vernon Hills
Rooms
Basement None
Interior
Interior Features Hardwood Floors, First Floor Bedroom, First Floor Laundry, First Floor Full Bath, Built-in Features, Walk-In Closet(s)
Heating Natural Gas, Forced Air
Cooling Central Air
Equipment Humidifier, CO Detectors, Ceiling Fan(s), Sump Pump
Fireplace N
Appliance Range, Microwave, Dishwasher, Refrigerator, Washer, Dryer, Disposal
Laundry In Unit
Exterior
Exterior Feature Patio, Storms/Screens, Outdoor Grill, End Unit
Parking Features Attached
Garage Spaces 2.0
Roof Type Asphalt
Building
Lot Description Common Grounds, Landscaped
Story 1
Sewer Public Sewer
Water Lake Michigan
New Construction false
Schools
Elementary Schools Townline Elementary School
Middle Schools Hawthorn Middle School North
High Schools Vernon Hills High School
School District 73 , 73, 128
Others
HOA Fee Include Insurance,Exterior Maintenance,Lawn Care,Scavenger,Snow Removal
Ownership Condo
Special Listing Condition None
Pets Allowed Cats OK, Dogs OK, Number Limit
Read Less Info
Want to know what your home might be worth? Contact us for a FREE valuation!

Our team is ready to help you sell your home for the highest possible price ASAP

© 2025 Listings courtesy of MRED as distributed by MLS GRID. All Rights Reserved.
Bought with Keeli Massimo • Redfin Corporation
GET MORE INFORMATION
REALTOR | Lic# 475125930






