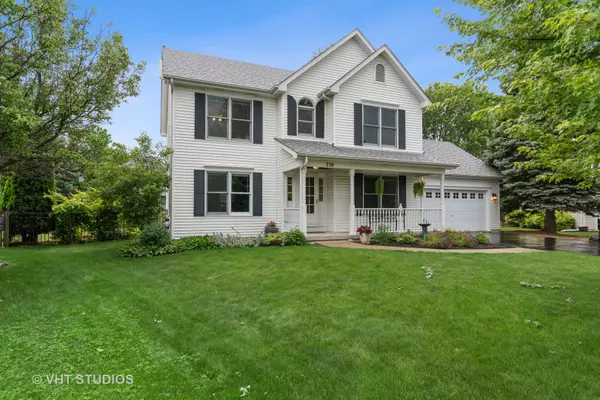$327,000
$300,000
9.0%For more information regarding the value of a property, please contact us for a free consultation.
3 Beds
2.5 Baths
1,896 SqFt
SOLD DATE : 08/27/2021
Key Details
Sold Price $327,000
Property Type Single Family Home
Sub Type Detached Single
Listing Status Sold
Purchase Type For Sale
Square Footage 1,896 sqft
Price per Sqft $172
Subdivision Prairie Valley
MLS Listing ID 11120199
Sold Date 08/27/21
Bedrooms 3
Full Baths 2
Half Baths 1
Year Built 1997
Annual Tax Amount $6,954
Tax Year 2020
Lot Size 10,362 Sqft
Lot Dimensions 41X128X124X139
Property Description
This home is perfectly situated on a quiet cul-de-sac. You're going to love the front porch! Great 1st floor layout with updated kitchen and eating area, family room, formal dining area, office and laundry. The 2nd floor features a master bedroom suite with full bath and walk-in closet. Two additional bedrooms and a large full bath complete the 2nd floor. Partially finished basement. There is plenty of storage space in the basement and floored attic space over garage. Nicely landscaped, fenced yard, with private patio area. Great location near shopping, downtown Elburn, schools and transportation. Lots of new or newer updates and improvements.
Location
State IL
County Kane
Area Elburn
Rooms
Basement Full
Interior
Interior Features Hardwood Floors, First Floor Laundry, Built-in Features, Walk-In Closet(s), Some Carpeting
Heating Natural Gas, Forced Air
Cooling Central Air
Fireplaces Number 1
Fireplaces Type Attached Fireplace Doors/Screen, Gas Log, Gas Starter
Equipment Humidifier, Water-Softener Owned, TV-Cable, CO Detectors, Ceiling Fan(s), Sump Pump, Radon Mitigation System
Fireplace Y
Appliance Range, Microwave, Dishwasher, Refrigerator, Washer, Dryer, Disposal, Water Softener Owned
Laundry Gas Dryer Hookup
Exterior
Exterior Feature Patio
Parking Features Attached
Garage Spaces 2.0
Community Features Sidewalks, Street Lights, Street Paved
Roof Type Asphalt
Building
Lot Description Cul-De-Sac, Fenced Yard, Irregular Lot, Landscaped
Sewer Public Sewer
Water Public
New Construction false
Schools
Elementary Schools John Stewart Elementary School
Middle Schools Harter Middle School
High Schools Kaneland High School
School District 302 , 302, 302
Others
HOA Fee Include None
Ownership Fee Simple
Special Listing Condition None
Read Less Info
Want to know what your home might be worth? Contact us for a FREE valuation!

Our team is ready to help you sell your home for the highest possible price ASAP

© 2025 Listings courtesy of MRED as distributed by MLS GRID. All Rights Reserved.
Bought with Charles Kirkwood • Coldwell Banker Real Estate Group
GET MORE INFORMATION
REALTOR | Lic# 475125930






