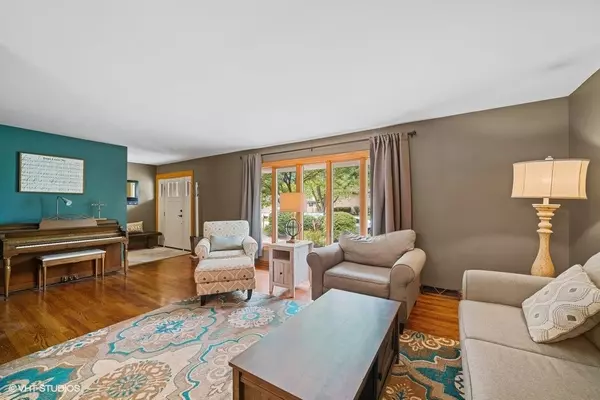$399,000
$399,900
0.2%For more information regarding the value of a property, please contact us for a free consultation.
5 Beds
3 Baths
1,866 SqFt
SOLD DATE : 08/17/2021
Key Details
Sold Price $399,000
Property Type Single Family Home
Sub Type Detached Single
Listing Status Sold
Purchase Type For Sale
Square Footage 1,866 sqft
Price per Sqft $213
Subdivision Palos Pines
MLS Listing ID 11159428
Sold Date 08/17/21
Style Tri-Level
Bedrooms 5
Full Baths 3
Year Built 1969
Annual Tax Amount $8,590
Tax Year 2019
Lot Size 0.260 Acres
Lot Dimensions 81X137
Property Description
Expanded quad level sits on this beautiful corner lot with circular driveway. The curb appeal is highlighted with mature trees and professional landscaping. Step inside and you will immediately observe the large room sizes and wider hallways. Spacious kitchen with plenty of custom cabinets, granite counter tops, high end stainless steel appliances and an extra deep country sink. Head to the upper level and you will find four bedrooms with an abundance of space and updated hall and master bath. Step down to the lower level and you will find an exceptionally large family room with a full wall brick fireplace. Additionally, there is a 5th bedroom or you may use it as a home office. An additional bath full bath is conveniently located adjacent to the family room and 5th bedroom. Finished soundproof sub-basement for entertaining or extra space for the kids. Large laundry room/mudroom with plenty of storage. Charming sunroom with views of a resort-like backyard. Enjoy those warm sunny days in the pool or relax by the cozy firepit and roast marshmallows. Be sure to make your appointment today before it's gone!
Location
State IL
County Cook
Area Palos Heights
Rooms
Basement Full
Interior
Interior Features Skylight(s), Hardwood Floors, Wood Laminate Floors
Heating Natural Gas, Forced Air
Cooling Central Air
Fireplaces Number 1
Fireplaces Type Wood Burning
Equipment Humidifier, Ceiling Fan(s), Sump Pump, Backup Sump Pump;
Fireplace Y
Appliance Double Oven, Microwave, Dishwasher, Refrigerator, Washer, Dryer, Disposal, Stainless Steel Appliance(s)
Laundry Gas Dryer Hookup, Sink
Exterior
Exterior Feature Above Ground Pool
Parking Features Attached
Garage Spaces 2.5
Community Features Park, Curbs, Street Lights, Street Paved
Roof Type Asphalt
Building
Lot Description Fenced Yard, Landscaped
Sewer Public Sewer
Water Lake Michigan
New Construction false
Schools
Elementary Schools Palos East Elementary School
Middle Schools Palos South Middle School
High Schools Amos Alonzo Stagg High School
School District 118 , 118, 230
Others
HOA Fee Include None
Ownership Fee Simple
Special Listing Condition None
Read Less Info
Want to know what your home might be worth? Contact us for a FREE valuation!

Our team is ready to help you sell your home for the highest possible price ASAP

© 2025 Listings courtesy of MRED as distributed by MLS GRID. All Rights Reserved.
Bought with Michael Bochenek • Keller Williams Preferred Rlty
GET MORE INFORMATION
REALTOR | Lic# 475125930






