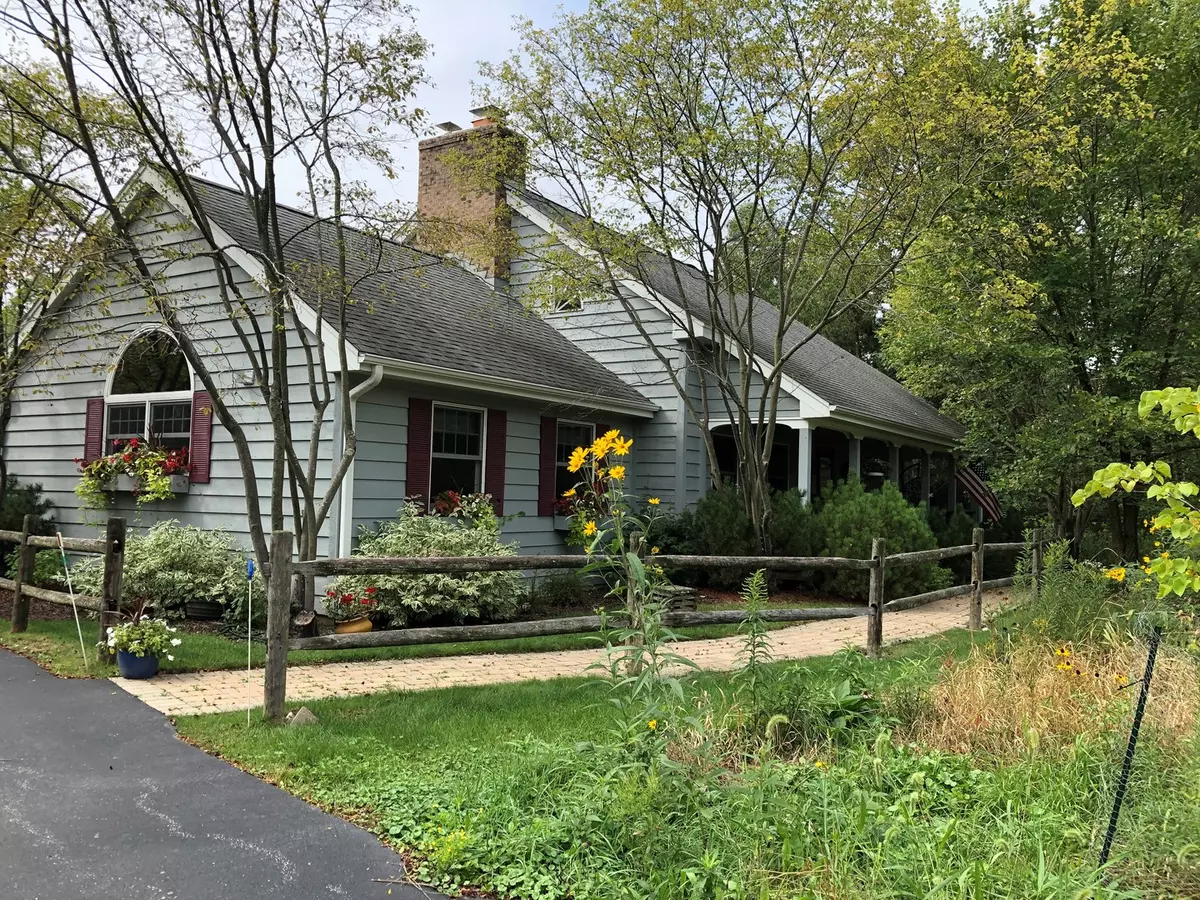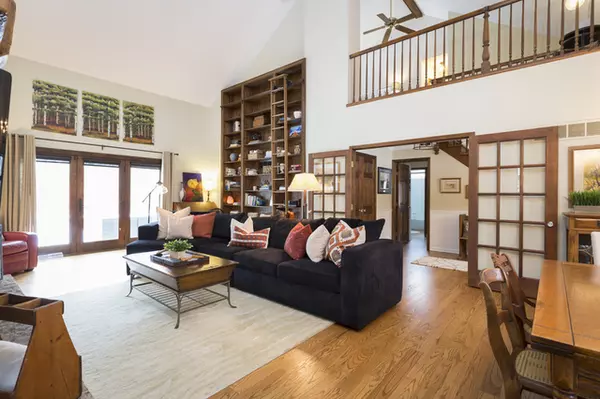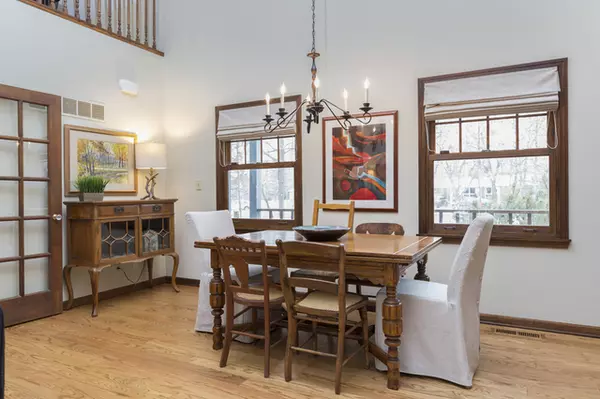$527,500
$545,000
3.2%For more information regarding the value of a property, please contact us for a free consultation.
3 Beds
2 Baths
2,652 SqFt
SOLD DATE : 04/07/2020
Key Details
Sold Price $527,500
Property Type Single Family Home
Sub Type Detached Single
Listing Status Sold
Purchase Type For Sale
Square Footage 2,652 sqft
Price per Sqft $198
MLS Listing ID 10636697
Sold Date 04/07/20
Style Cape Cod
Bedrooms 3
Full Baths 2
Year Built 1985
Annual Tax Amount $12,995
Tax Year 2018
Lot Size 0.990 Acres
Lot Dimensions 165X263
Property Description
A NATURE LOVER'S DREAM best describes the private, peaceful setting in this 3 bedroom, 2 bath home set amongst beautiful trees in the exclusive Riverwoods community! The foyer welcomes you and your guests thru this beautiful home with hardwood flooring leading to a gracious size Living/Dining Room combo boasting dramatic vaulted beams overhead and a stunning floor to ceiling double-sided brick fireplace, ideal for all your entertaining needs! Your entertaining options are expanded with a kitchen that is a chef's delight and features 42" Bertch cabinets that blend beautifully with striking granite counters, Carrera marble back splash and stainless steel appliances. Gather your guests around the 11-foot center island with seating to create culinary experiences with everlasting memories. Need more room? French doors open to your spacious sun room that overlooks the custom deck and lush backyard. Your main level includes 2 bedrooms, full bath and laundry room. The spacious master bedroom includes a sitting area, walk-in closet and en-suite boasting a luxurious spa-like experience that includes a bath, double sinks and separate shower. The basement has plenty of storage and crawl space. Attached 2-car garage. Located in an award winning school district with easy access to transportation and town. This home has it all... move right in and enjoy. Welcome home!
Location
State IL
County Lake
Area Deerfield, Bannockburn, Riverwoods
Rooms
Basement Partial
Interior
Interior Features Vaulted/Cathedral Ceilings, Skylight(s), Hardwood Floors, First Floor Bedroom, First Floor Laundry, First Floor Full Bath, Built-in Features, Walk-In Closet(s)
Heating Natural Gas, Forced Air
Cooling Central Air
Fireplaces Number 1
Fireplaces Type Wood Burning, Gas Log
Fireplace Y
Appliance Range, Microwave, Dishwasher, Refrigerator, Washer, Dryer, Disposal, Stainless Steel Appliance(s), Wine Refrigerator
Exterior
Exterior Feature Deck, Porch, Box Stalls
Parking Features Attached
Garage Spaces 2.0
Community Features Street Paved
Roof Type Asphalt
Building
Lot Description Cul-De-Sac, Irregular Lot, Wooded
Sewer Sewer-Storm
Water Lake Michigan
New Construction false
Schools
Elementary Schools Laura B Sprague School
Middle Schools Daniel Wright Junior High School
High Schools Adlai E Stevenson High School
School District 103 , 103, 125
Others
HOA Fee Include None
Ownership Fee Simple
Special Listing Condition None
Read Less Info
Want to know what your home might be worth? Contact us for a FREE valuation!

Our team is ready to help you sell your home for the highest possible price ASAP

© 2024 Listings courtesy of MRED as distributed by MLS GRID. All Rights Reserved.
Bought with Stuart Kantoff • Century 21 Affiliated
GET MORE INFORMATION
REALTOR | Lic# 475125930






