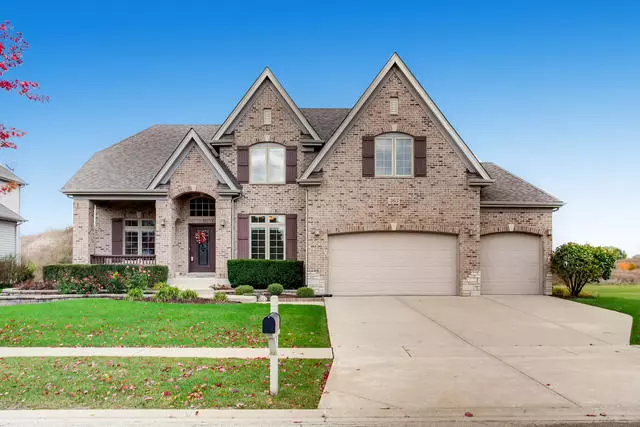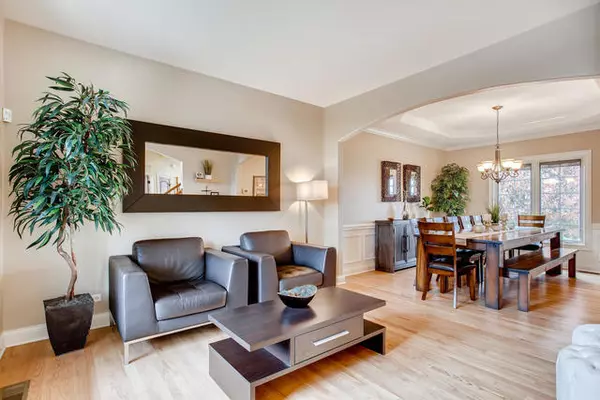$480,000
$475,000
1.1%For more information regarding the value of a property, please contact us for a free consultation.
5 Beds
4.5 Baths
3,091 SqFt
SOLD DATE : 04/24/2020
Key Details
Sold Price $480,000
Property Type Single Family Home
Sub Type Detached Single
Listing Status Sold
Purchase Type For Sale
Square Footage 3,091 sqft
Price per Sqft $155
Subdivision Deerpath Trails
MLS Listing ID 10585813
Sold Date 04/24/20
Style Traditional
Bedrooms 5
Full Baths 4
Half Baths 1
HOA Fees $11/ann
Year Built 2008
Annual Tax Amount $13,428
Tax Year 2018
Lot Size 0.362 Acres
Lot Dimensions 81 X 203 X 81 X 207
Property Description
Why build when you can have it all now? Exquisite curb appeal and professional landscaping greet you as you enter this simply stunning 5 bedroom, 4 1/2 bath home with every upgrade you could dream of! Newly refinished hardwood floors, gourmet kitchen with oversized center island, granite counters, Brakur cherry cabinets with pull out drawers, upgraded appliances and so much more. Family room features soaring ceilings, angled fireplace with views of the private, extra deep backyard backing to open space with a Rainbird sprinkler system. Upgraded white trim package throughout home with solid wood doors and Pella windows, dual zone heating and cooling system and a tankless water heater. Master bedroom has tray ceiling, walk in closet with California Closets, spacious master bath with separate vanities, double shower with bench and frameless glass and a soaking tub. Three additional bedrooms with ample walk in closet space, jack and jill bath and another private guest suite. Professionally finished basement with kitchenette, bedroom and full bath. Don't forget to check out the secret bookcase under the stairs! Fall in love with this Deerpath beauty that includes a great location- convenient to bike paths, award winning schools, shopping and downtown. This is it!
Location
State IL
County Kendall
Area Oswego
Rooms
Basement Full, Walkout
Interior
Interior Features Vaulted/Cathedral Ceilings, Bar-Wet, Hardwood Floors, In-Law Arrangement, First Floor Laundry, Built-in Features, Walk-In Closet(s)
Heating Natural Gas, Forced Air, Zoned
Cooling Central Air, Zoned
Fireplaces Number 1
Fireplaces Type Gas Log, Gas Starter
Equipment Humidifier, Water-Softener Owned, Security System, CO Detectors, Ceiling Fan(s), Sump Pump, Sprinkler-Lawn, Backup Sump Pump;
Fireplace Y
Appliance Range, Microwave, Dishwasher, Refrigerator, Washer, Dryer, Disposal, Stainless Steel Appliance(s), Wine Refrigerator, Water Softener
Exterior
Exterior Feature Deck, Porch
Parking Features Attached
Garage Spaces 3.0
Community Features Park, Curbs, Sidewalks, Street Lights, Street Paved
Roof Type Asphalt
Building
Lot Description Landscaped, Mature Trees
Sewer Public Sewer, Sewer-Storm
Water Public
New Construction false
Schools
Elementary Schools Prairie Point Elementary School
Middle Schools Traughber Junior High School
High Schools Oswego High School
School District 308 , 308, 308
Others
HOA Fee Include Insurance
Ownership Fee Simple w/ HO Assn.
Special Listing Condition None
Read Less Info
Want to know what your home might be worth? Contact us for a FREE valuation!

Our team is ready to help you sell your home for the highest possible price ASAP

© 2025 Listings courtesy of MRED as distributed by MLS GRID. All Rights Reserved.
Bought with Cheryl Adams • Coldwell Banker Real Estate Group - Geneva
GET MORE INFORMATION
REALTOR | Lic# 475125930






