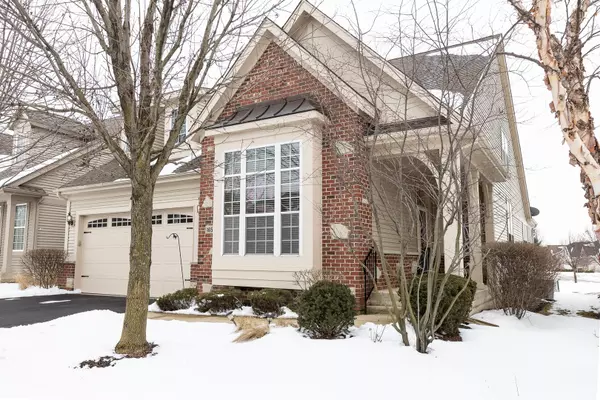$348,000
$354,900
1.9%For more information regarding the value of a property, please contact us for a free consultation.
2 Beds
2.5 Baths
2,665 SqFt
SOLD DATE : 03/18/2020
Key Details
Sold Price $348,000
Property Type Single Family Home
Sub Type Detached Single
Listing Status Sold
Purchase Type For Sale
Square Footage 2,665 sqft
Price per Sqft $130
Subdivision Stonegate West
MLS Listing ID 10626644
Sold Date 03/18/20
Style Traditional
Bedrooms 2
Full Baths 2
Half Baths 1
HOA Fees $145/mo
Year Built 2005
Annual Tax Amount $10,225
Tax Year 2018
Lot Size 6,011 Sqft
Lot Dimensions 50X120
Property Description
AWESOME HIGHLY UPGRADED HOME IN AMENITY FILLED COMMUNITY W/OPEN FLOOR PLAN DESIGN OFFERS VAULTED CEILING, HARDWOOD FLOORS, & CUSTOM MILLWORK. UPGRADED KITCHEN W/RAISED PANEL CUSTOM CABINETRY, GRANITE COUNTERS & BACKSPLASH, STAINLESS STEEL APPLIANCES, CENTER ISLAND AND PANTRY CLOSET OPEN TO INVITING FAMILY ROOM W/FIREPLACE AS WELL AS SUN ROOM W/AMPLE WINDOWS LENDING NATURAL LIGHT AND SLIDING GLASS DOOR TO DECK AND BACK YARD. 1ST FLOOR MASTER SUITE W/VAULTED CEILING, WALK-IN CLOSET AND LUXURY MASTER BATH W/DOUBLE SINK VANITY, SOAKING TUB AND SEPARATE SHOWER. 1ST FLOOR DEN, LAUNDRY/MUD ROOM OFF GARAGE AND POWDER ROOM. 2ND FLOOR FEATURES LARGE LOFT, 2ND BEDROOM W/HUGE WALK-IN CLOSET AND FULL BATH. FULL UNFINISHED BASEMENT. SOCIAL NEIGHBORHOOD W/CLUBHOUSE, POOL, EXERCISE & ACTIVITIES FOR RESIDENTS. MINUTES FROM RT 59 METRA STATION AND I-88. NO AGE RESTRICTIONS.
Location
State IL
County Kane
Area Aurora / Eola
Rooms
Basement Full
Interior
Interior Features Vaulted/Cathedral Ceilings, Hardwood Floors, First Floor Bedroom, First Floor Laundry, First Floor Full Bath, Built-in Features, Walk-In Closet(s)
Heating Natural Gas, Forced Air
Cooling Central Air
Fireplaces Number 1
Fireplaces Type Gas Log, Gas Starter, Heatilator
Equipment Humidifier, CO Detectors, Ceiling Fan(s), Sump Pump, Sprinkler-Lawn, Radon Mitigation System
Fireplace Y
Appliance Double Oven, Microwave, Dishwasher, Refrigerator, Washer, Dryer, Disposal, Stainless Steel Appliance(s)
Exterior
Exterior Feature Deck, Porch, Storms/Screens
Parking Features Attached
Garage Spaces 2.0
Community Features Clubhouse, Park, Pool, Lake, Curbs, Sidewalks, Street Lights, Street Paved
Roof Type Asphalt
Building
Lot Description Landscaped, Mature Trees
Sewer Public Sewer
Water Public
New Construction false
Schools
Elementary Schools Mabel Odonnell Elementary School
Middle Schools C F Simmons Middle School
High Schools East High School
School District 131 , 131, 131
Others
HOA Fee Include Insurance,Clubhouse,Exercise Facilities,Pool,Lawn Care,Snow Removal
Ownership Fee Simple w/ HO Assn.
Special Listing Condition None
Read Less Info
Want to know what your home might be worth? Contact us for a FREE valuation!

Our team is ready to help you sell your home for the highest possible price ASAP

© 2024 Listings courtesy of MRED as distributed by MLS GRID. All Rights Reserved.
Bought with Nancy Desino • john greene, Realtor
GET MORE INFORMATION
REALTOR | Lic# 475125930






