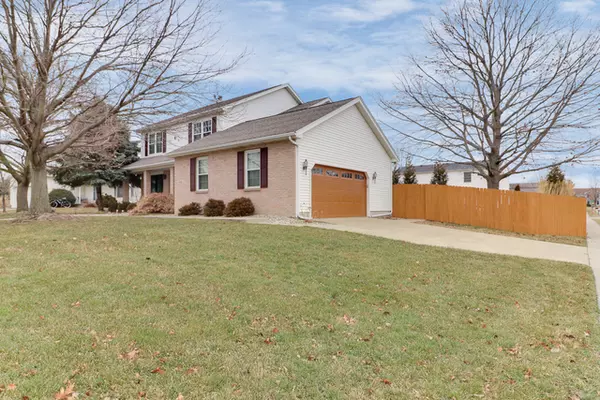$204,000
$208,000
1.9%For more information regarding the value of a property, please contact us for a free consultation.
4 Beds
2.5 Baths
2,188 SqFt
SOLD DATE : 04/14/2020
Key Details
Sold Price $204,000
Property Type Single Family Home
Sub Type Detached Single
Listing Status Sold
Purchase Type For Sale
Square Footage 2,188 sqft
Price per Sqft $93
Subdivision Tramore
MLS Listing ID 10629598
Sold Date 04/14/20
Style Traditional
Bedrooms 4
Full Baths 2
Half Baths 1
Year Built 1996
Annual Tax Amount $5,027
Tax Year 2018
Lot Size 0.264 Acres
Lot Dimensions 125 X 94 X 40 X 61
Property Description
Very lovely 4 bedroom home on corner lot of a peaceful cul de sac. This home features lots of open space and many updates throughout! Main level offers a formal living room, separate dining room for those holiday gathering, huge open kitchen with work space, island, eating area and TONS of natural light- all this opens to spacious family room with cozy fireplace and half bath on main level for all your guests! Laundry is also on the main level. Upstairs features a large master with full bath - corner jetted tub, separate shower and HUGE walk-in closet. 3 additional spacious bedrooms and an additional full bath is also on the second level. Full unfinished basement is just waiting for your plans to finish! There is also a rough in for a bath in the lower level. Tons of storage, space and room to grow! Large french doors off the family room lead to a huge deck and patio in the fenced back yard. This is a lovely home just waiting for a new owner! Updates include high efficiency furnace (2010), High efficiancy A/C (2010), Electronic air cleaner (2010) New roof (2010) new dishwasher (2010), new windows (2015), new Pella patio door (2012), new garage door and openers (2012), new refrigerator (2018), new humidifier, new driveway (2013) new sump pump and water heater (2013) abd new smoke/CO2 detectors (2017) and upgraded electrical panel. This is home is READY! Come check it out today!
Location
State IL
County Mc Lean
Area Normal
Rooms
Basement Full
Interior
Interior Features Hardwood Floors, First Floor Laundry, Walk-In Closet(s)
Heating Forced Air, Natural Gas
Cooling Central Air
Fireplaces Number 1
Fireplaces Type Wood Burning, Attached Fireplace Doors/Screen
Equipment Ceiling Fan(s), Fan-Whole House
Fireplace Y
Appliance Range, Microwave, Dishwasher, Refrigerator
Exterior
Exterior Feature Deck, Patio
Parking Features Attached
Garage Spaces 2.0
Building
Lot Description Corner Lot, Cul-De-Sac, Fenced Yard, Landscaped, Mature Trees
Sewer Public Sewer
Water Public
New Construction false
Schools
Elementary Schools Prairieland Elementary
Middle Schools Parkside Jr High
High Schools Normal Community High School
School District 5 , 5, 5
Others
HOA Fee Include None
Ownership Fee Simple
Special Listing Condition None
Read Less Info
Want to know what your home might be worth? Contact us for a FREE valuation!

Our team is ready to help you sell your home for the highest possible price ASAP

© 2025 Listings courtesy of MRED as distributed by MLS GRID. All Rights Reserved.
Bought with Christine Sheppard • Crowne Realty
GET MORE INFORMATION
REALTOR | Lic# 475125930






