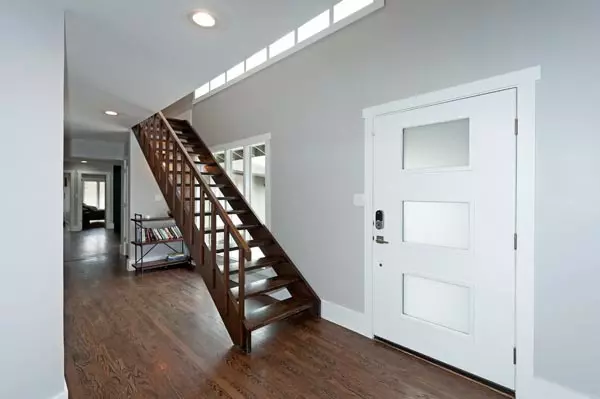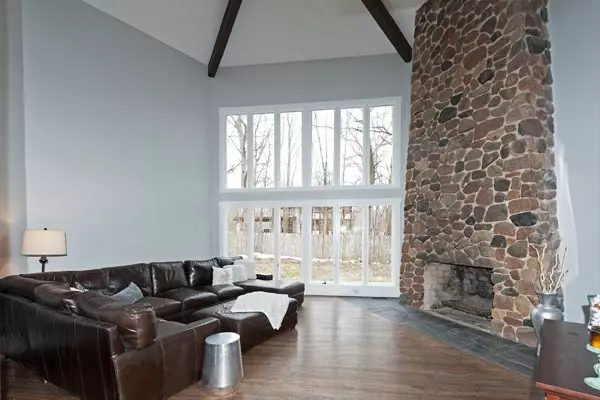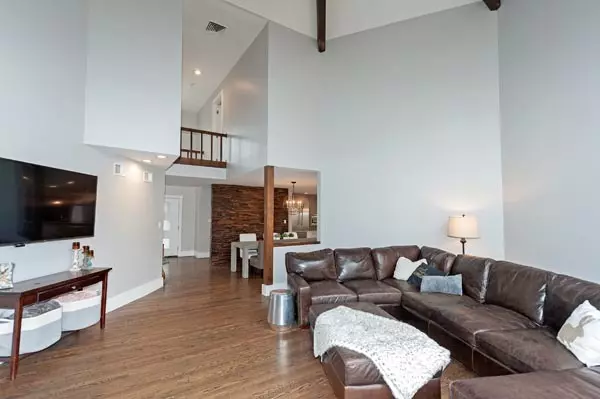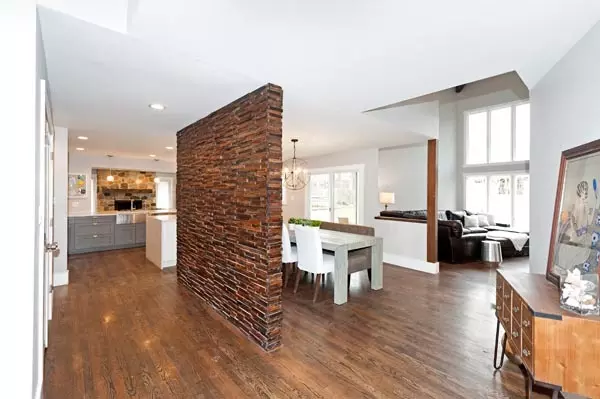$675,000
$725,000
6.9%For more information regarding the value of a property, please contact us for a free consultation.
6 Beds
3.5 Baths
4,543 SqFt
SOLD DATE : 08/27/2020
Key Details
Sold Price $675,000
Property Type Single Family Home
Sub Type Detached Single
Listing Status Sold
Purchase Type For Sale
Square Footage 4,543 sqft
Price per Sqft $148
MLS Listing ID 10733005
Sold Date 08/27/20
Style Contemporary
Bedrooms 6
Full Baths 3
Half Baths 1
Year Built 1973
Tax Year 2018
Lot Size 0.910 Acres
Lot Dimensions 39357
Property Description
Amazing renovation! This custom 2 story contemporary home set on private, wooded lot is a nature lover's dream. Open floor plan. Sun-filled Living room w/soaring cathedral ceiling, floor to ceiling stone fireplace & wall of windows. All new, top-of-the line, chef's kitchen with beautiful quartz counters, Thermador appliance package that includes: refrigerator, 48" dual fuel range with island exhaust, dishwasher, and convection microwave wall oven! The fabulous island is 4' X 8'. A definite "Wow"! The Kitchen opens to the Family Room w/stone fireplace & sliders to the fenced yard & patio. The spacious, remodeled laundry/mud room includes cubbies & lockers & access to the 2 car garage. Powder room w/new vanity & custom wood wall. 1st floor Office/study can double as a bedroom. Incredible in-law/teen suite on the main level has 3 bedrooms( 1 currently used as a playroom),full bath, kitchen, game area & access to 3rd garage. Open staircase leads to 2nd level. Master suite has sitting area, exercise room, full bath & private balcony. 2 additional bedrooms & newly remodeled hall bath complete the upstairs level. Award winning Deerfield schools. Brand new CAC servicing the upstairs level. *Taxes - Please call Vicki & Phyllis for upated information!!
Location
State IL
County Lake
Area Deerfield, Bannockburn, Riverwoods
Rooms
Basement None
Interior
Interior Features Vaulted/Cathedral Ceilings, Skylight(s), Bar-Wet, Hardwood Floors, In-Law Arrangement, First Floor Laundry, First Floor Full Bath, Built-in Features, Walk-In Closet(s)
Heating Natural Gas, Forced Air, Zoned
Cooling Central Air, Zoned
Fireplaces Number 2
Fireplace Y
Appliance Range, Microwave, Dishwasher, High End Refrigerator, Bar Fridge, Washer, Dryer, Disposal, Indoor Grill, Stainless Steel Appliance(s)
Exterior
Exterior Feature Balcony, Patio
Parking Features Attached
Garage Spaces 3.0
Roof Type Asphalt
Building
Lot Description Corner Lot, Fenced Yard, Wooded
Sewer Public Sewer
Water Private Well
New Construction false
Schools
Elementary Schools Wilmot Elementary School
Middle Schools Charles J Caruso Middle School
High Schools Deerfield High School
School District 109 , 109, 113
Others
HOA Fee Include None
Ownership Fee Simple
Special Listing Condition None
Read Less Info
Want to know what your home might be worth? Contact us for a FREE valuation!

Our team is ready to help you sell your home for the highest possible price ASAP

© 2024 Listings courtesy of MRED as distributed by MLS GRID. All Rights Reserved.
Bought with Vera Perner • Baird & Warner
GET MORE INFORMATION
REALTOR | Lic# 475125930






