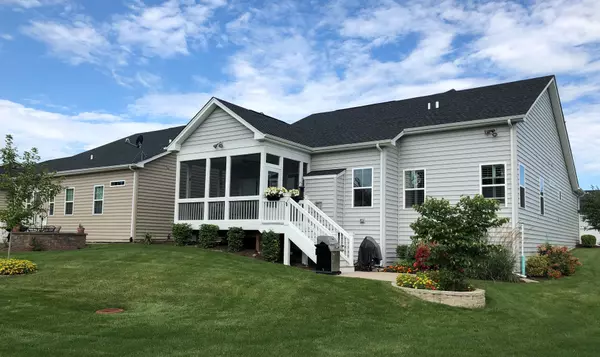$375,000
$389,900
3.8%For more information regarding the value of a property, please contact us for a free consultation.
3 Beds
2 Baths
1,728 SqFt
SOLD DATE : 02/28/2020
Key Details
Sold Price $375,000
Property Type Single Family Home
Sub Type Detached Single
Listing Status Sold
Purchase Type For Sale
Square Footage 1,728 sqft
Price per Sqft $217
Subdivision Stonegate West
MLS Listing ID 10615578
Sold Date 02/28/20
Bedrooms 3
Full Baths 2
HOA Fees $185/mo
Year Built 2016
Annual Tax Amount $8,397
Tax Year 2018
Lot Size 9,613 Sqft
Lot Dimensions 93X207X188
Property Description
This home sits on a premium lot and is better than new with high end finishes throughout including elaborate mill work, numerous amenities and upgrades. 1st floor living at it's finest. Hardwood floors through out most of the home. Open floor plan makes for great entertaining. Gorgeous Kitchen with white upgraded raised panel cabinetry, granite counter tops, subway tile back splash and ALL SS appliances including a double oven and high end refrigerator/freezer. Enjoy the great outdoors on screened in porch which leads to a grilling patio and is surrounded by plush low maintenance landscaping with in ground sprinkler system. Master Bedroom has double recessed tray ceiling, plantation shutters and walk in closet. Luxury master bath has crown molding, Granite double vanity, custom double shower with ceramic tile surround all the way to the ceiling, built in bench and transom window. Freshly painted foyer/entryway is stunning with double recessed ceiling with crown molding & custom mill work front door with beveled lead glass insert, glass side lights with custom plantation shutters and transom window above. Full unfinished basement. Enjoy Stone Gate West maintenance free living. Short walking distance to clubhouse, pool and walking trails. Cheerful sunny home in immaculate condition with tasteful decor. Stonegate West is an age targeted community not age restricted.
Location
State IL
County Kane
Area Aurora / Eola
Rooms
Basement Full
Interior
Interior Features Vaulted/Cathedral Ceilings, Hardwood Floors, First Floor Bedroom, First Floor Laundry, First Floor Full Bath, Walk-In Closet(s)
Heating Natural Gas, Forced Air
Cooling Central Air
Fireplaces Number 1
Fireplaces Type Gas Log, Gas Starter
Equipment Central Vacuum, Ceiling Fan(s), Sprinkler-Lawn
Fireplace Y
Appliance Double Oven, Microwave, Dishwasher, High End Refrigerator, Washer, Dryer, Stainless Steel Appliance(s), Cooktop
Exterior
Exterior Feature Patio, Porch, Porch Screened
Parking Features Attached
Garage Spaces 2.0
Roof Type Asphalt
Building
Lot Description Landscaped
Sewer Public Sewer
Water Public
New Construction false
Schools
School District 131 , 131, 131
Others
HOA Fee Include Clubhouse,Exercise Facilities,Pool,Exterior Maintenance,Lawn Care,Snow Removal
Ownership Fee Simple w/ HO Assn.
Special Listing Condition None
Read Less Info
Want to know what your home might be worth? Contact us for a FREE valuation!

Our team is ready to help you sell your home for the highest possible price ASAP

© 2024 Listings courtesy of MRED as distributed by MLS GRID. All Rights Reserved.
Bought with Michelle Small • Little Realty
GET MORE INFORMATION
REALTOR | Lic# 475125930






