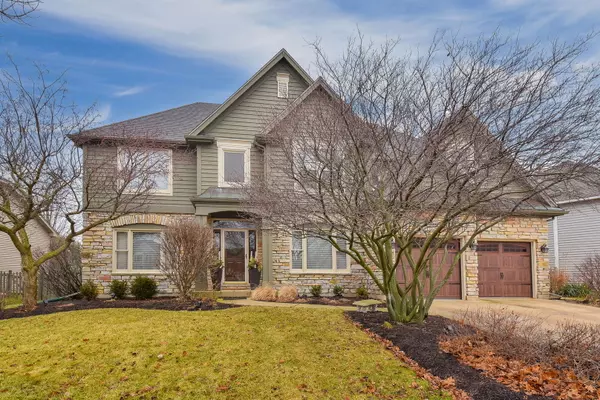$489,900
$489,900
For more information regarding the value of a property, please contact us for a free consultation.
6 Beds
4 Baths
3,236 SqFt
SOLD DATE : 03/06/2020
Key Details
Sold Price $489,900
Property Type Single Family Home
Sub Type Detached Single
Listing Status Sold
Purchase Type For Sale
Square Footage 3,236 sqft
Price per Sqft $151
Subdivision Oakhurst North
MLS Listing ID 10623167
Sold Date 03/06/20
Style Traditional
Bedrooms 6
Full Baths 4
HOA Fees $72/qua
Year Built 1996
Annual Tax Amount $12,603
Tax Year 2018
Lot Size 10,323 Sqft
Lot Dimensions 74X140
Property Description
YOUR DREAM HOME IS NOW A REALITY! This spectacular original owner home in the heart of Oakhurst North offers 6 bedrooms and 4 full baths, and a little over 4600SF of space with the full finished basement! From the moment you drive up, you'll be impressed by the stone and cedar exterior and new wood look carriage style garage doors. Open the door to a two-story foyer which looks back to a stunning floor-to-ceiling stone front fireplace with a raised hearth, the focal point of the family room. Freshly updated and modern white kitchen has all stainless appliances, granite countertops, glass tile backsplash, nickel hardware, island with seating space, updated orb lighting and more. Custom-built laundry/mud room is off the kitchen with built-in washer and dryer featuring a coat hanging area/storage cubbies, utility sink, and laundry chute. Main level has separate dining room and office/living room (this is a flex room to make your own!) Also included on the main level is a full bath and a spacious adjacent bedroom. Upper level master suite has hardwood floors and full bath with double vanity, whirlpool and separate shower. 3 more spacious bedrooms on the upper level (including one that was expanded over the garage and another with bamboo hardwood) and a second full bath. Finished basement provides a kitchenette, rec area, many built-ins, desk area, 6th bedroom and full spa-like bath with a HUGE walk-in shower. EXPANSIVE fenced lot backs to open park space and features a 1000SF stamped concrete patio with built-in firepit and seating wall. So many news...2019 entire exterior painted, 2019 tankless hot water heater, 2019-20 Updated kitchen, 2019-20 fresh paint throughout most of the interior in today's modern color tones, 2018 air conditioner, 2017 roof and carriage style garage doors, 2016 sliding glass door. Other improvements include hardwood floors throughout the majority of the main level, iron balusters on the stairwell and catwalk (143 to be exact!), updated fixtures/lighting and doorknobs, 1500SF floored attic space with pull-down stairs and lighting for easy storage, aluminum wrap on exterior windows and sills, and so much more! Impressive pool and clubhouse community included with the assessments. Outstanding district 204 schools with award-winning Nancy Young elementary just footsteps away in the neighborhood. Convenient to shopping, the train, and freeway...this one truly is a GEM with so much to offer!
Location
State IL
County Du Page
Area Aurora / Eola
Rooms
Basement Full
Interior
Interior Features Bar-Dry, Bar-Wet, Hardwood Floors, First Floor Bedroom, In-Law Arrangement, First Floor Laundry, First Floor Full Bath, Built-in Features, Walk-In Closet(s)
Heating Natural Gas, Forced Air
Cooling Central Air
Fireplaces Number 1
Fireplaces Type Attached Fireplace Doors/Screen, Gas Log, Gas Starter
Equipment TV-Cable, CO Detectors, Ceiling Fan(s), Sump Pump
Fireplace Y
Appliance Range, Microwave, Dishwasher, Refrigerator, Washer, Dryer, Disposal, Stainless Steel Appliance(s)
Exterior
Exterior Feature Stamped Concrete Patio, Fire Pit
Parking Features Attached
Garage Spaces 2.0
Community Features Clubhouse, Park, Pool, Tennis Court(s), Sidewalks, Street Lights
Roof Type Asphalt
Building
Lot Description Fenced Yard, Park Adjacent
Sewer Public Sewer
Water Public
New Construction false
Schools
Elementary Schools Young Elementary School
Middle Schools Granger Middle School
High Schools Metea Valley High School
School District 204 , 204, 204
Others
HOA Fee Include Insurance,Clubhouse,Pool
Ownership Fee Simple w/ HO Assn.
Special Listing Condition None
Read Less Info
Want to know what your home might be worth? Contact us for a FREE valuation!

Our team is ready to help you sell your home for the highest possible price ASAP

© 2025 Listings courtesy of MRED as distributed by MLS GRID. All Rights Reserved.
Bought with Rose Pagonis • RE/MAX Professionals Select
GET MORE INFORMATION
REALTOR | Lic# 475125930






