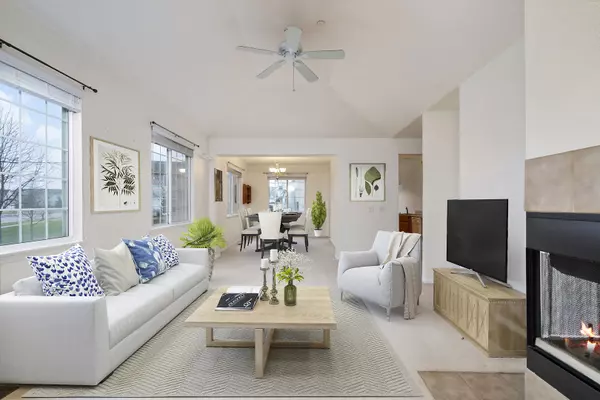$194,000
$197,500
1.8%For more information regarding the value of a property, please contact us for a free consultation.
3 Beds
3 Baths
1,586 SqFt
SOLD DATE : 04/03/2020
Key Details
Sold Price $194,000
Property Type Single Family Home
Sub Type 1/2 Duplex
Listing Status Sold
Purchase Type For Sale
Square Footage 1,586 sqft
Price per Sqft $122
Subdivision Raintree Village
MLS Listing ID 10591137
Sold Date 04/03/20
Bedrooms 3
Full Baths 3
HOA Fees $95/qua
Rental Info Yes
Year Built 2005
Annual Tax Amount $7,510
Tax Year 2018
Lot Dimensions 13676
Property Description
It's here! Hard to find ranch duplex unit in quiet subdivision in fast growing Yorkville! 3 bedrooms and 3 full baths! Open floor plan with large rooms and lots of windows for lots of cheery natural light! Huge corner lot, but you don't have to mow! Large family room with vaulted ceiling greets you from the front foyer. 2 sided fireplace will take off the Winter chill! Dining room is open to the family room, great for large gatherings of family and friends. Large well planned kitchen with breakfast area to start your day! Breakfast room looks out over big backyard and private patio! Huge master bedroom with vaulted ceiling and a private bath that features separate soaker tub and shower! Second bedroom with its own full bath down the hall would be a great in law set up! Need more space? This home has it, with a full finished basement featuring giant rec room, another bedroom, and a 3rd full bath! Home features 9' ceilings on the main floor, 42" cabinetry in the kitchen, and acres of storage space in the basement. This luxury duplex is situated in a pool & clubhouse community w/scenic walking trails & minutes to downtown Yorkville, the Fox River and Whitetail Ridge Golf course! Easy drive to I-88 and I-55!
Location
State IL
County Kendall
Area Yorkville / Bristol
Rooms
Basement Full
Interior
Interior Features Vaulted/Cathedral Ceilings, First Floor Bedroom, In-Law Arrangement, First Floor Laundry, First Floor Full Bath, Laundry Hook-Up in Unit, Walk-In Closet(s)
Heating Natural Gas, Forced Air
Cooling Central Air
Fireplaces Number 1
Fireplaces Type Double Sided, Wood Burning, Gas Starter
Equipment Fire Sprinklers, Sump Pump
Fireplace Y
Appliance Range, Microwave, Dishwasher, Refrigerator, Washer, Dryer, Disposal
Exterior
Exterior Feature Patio, End Unit
Parking Features Attached
Garage Spaces 2.0
Roof Type Asphalt
Building
Lot Description Corner Lot
Story 1
Sewer Public Sewer
Water Public
New Construction false
Schools
School District 115 , 115, 115
Others
HOA Fee Include Clubhouse,Pool,Exterior Maintenance,Lawn Care,Snow Removal
Ownership Fee Simple w/ HO Assn.
Special Listing Condition None
Pets Allowed Cats OK, Dogs OK
Read Less Info
Want to know what your home might be worth? Contact us for a FREE valuation!

Our team is ready to help you sell your home for the highest possible price ASAP

© 2025 Listings courtesy of MRED as distributed by MLS GRID. All Rights Reserved.
Bought with Dee Hoffner • Baird & Warner
GET MORE INFORMATION
REALTOR | Lic# 475125930






