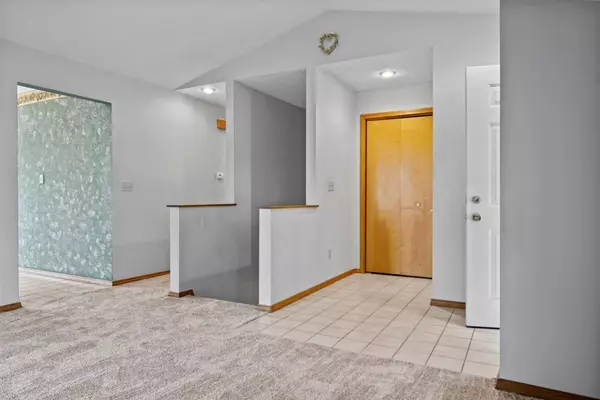$151,000
$145,000
4.1%For more information regarding the value of a property, please contact us for a free consultation.
3 Beds
2 Baths
1,866 SqFt
SOLD DATE : 07/01/2021
Key Details
Sold Price $151,000
Property Type Condo
Sub Type Condo-Duplex
Listing Status Sold
Purchase Type For Sale
Square Footage 1,866 sqft
Price per Sqft $80
Subdivision Lakewood
MLS Listing ID 11092248
Sold Date 07/01/21
Bedrooms 3
Full Baths 2
HOA Fees $4/ann
Year Built 1990
Annual Tax Amount $2,641
Tax Year 2020
Lot Dimensions 86 X 110
Property Description
This 3 bedroom/2 bath unit is fabulous space. Large rooms, lots of light, all NEW carpet, sparkling clean. Living room, kitchen, bath, & 2 bedrooms on 1st floor. Huge family room w/gas fireplace in lower level along w/3rd bedroom, full bath, & spacious laundry room. Oversized 2 Car Garage w/ Built in Shelving, newly sealed deck w/seating & swing that remains, a FULL FENCED YARD make this property one you don't want to miss. BACKS TO VACANT COMMUNITY SPACE FOR GREAT PLAY AREA! New Dishwasher 2021, Roof 2013, HVAC 2014, Sump Motor 2019, sump battery 2018, Deck w/seating & glider cleaned & sealed 2020. Gutter Guards in front. Stevenson School .8 of a mile away. Close to grocery, Veterans, shopping, gas, access to interstates. Cathedral Ceilings in Living Room & Master, Ceiling Fans. 2 Car attached garage.
Location
State IL
County Mc Lean
Area Bloomington
Rooms
Basement Full
Interior
Interior Features Vaulted/Cathedral Ceilings, Skylight(s), First Floor Bedroom, First Floor Full Bath, Laundry Hook-Up in Unit, Built-in Features, Walk-In Closet(s), Bookcases, Ceiling - 10 Foot, Ceiling - 9 Foot, Ceilings - 9 Foot, Some Carpeting, Some Window Treatmnt, Some Storm Doors, Some Wall-To-Wall Cp
Heating Natural Gas
Cooling Central Air
Fireplaces Number 1
Fireplaces Type Gas Log
Fireplace Y
Appliance Range, Microwave, Dishwasher, Refrigerator, Washer, Dryer
Laundry Gas Dryer Hookup, Electric Dryer Hookup, In Unit
Exterior
Exterior Feature Deck, End Unit
Parking Features Attached
Garage Spaces 2.0
Roof Type Asphalt
Building
Lot Description Fenced Yard, Mature Trees, Backs to Public GRND, Level, Sidewalks, Wood Fence
Story 2
Sewer Public Sewer
Water Public
New Construction false
Schools
Elementary Schools Stevenson Elementary
Middle Schools Bloomington Jr High School
High Schools Bloomington High School
School District 87 , 87, 87
Others
HOA Fee Include None
Ownership Fee Simple
Special Listing Condition None
Pets Allowed Cats OK, Dogs OK
Read Less Info
Want to know what your home might be worth? Contact us for a FREE valuation!

Our team is ready to help you sell your home for the highest possible price ASAP

© 2025 Listings courtesy of MRED as distributed by MLS GRID. All Rights Reserved.
Bought with Leah Bond • Coldwell Banker Real Estate Group
GET MORE INFORMATION
REALTOR | Lic# 475125930






