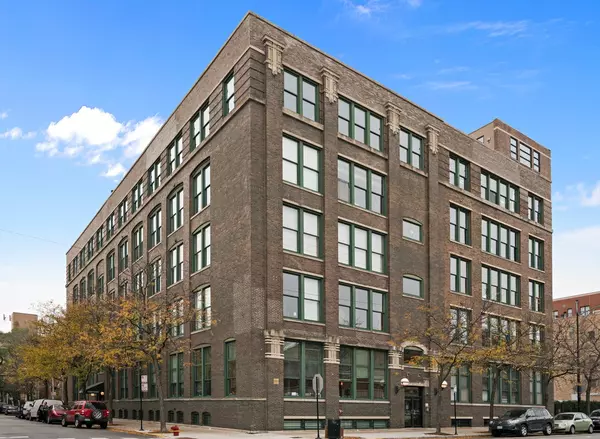$525,000
$524,500
0.1%For more information regarding the value of a property, please contact us for a free consultation.
2 Beds
2 Baths
1,700 SqFt
SOLD DATE : 02/04/2020
Key Details
Sold Price $525,000
Property Type Condo
Sub Type Condo,Condo-Loft,Mid Rise (4-6 Stories)
Listing Status Sold
Purchase Type For Sale
Square Footage 1,700 sqft
Price per Sqft $308
Subdivision Union Park Lofts
MLS Listing ID 10576270
Sold Date 02/04/20
Bedrooms 2
Full Baths 2
HOA Fees $545/mo
Annual Tax Amount $10,732
Tax Year 2018
Lot Dimensions COMMON
Property Description
SKINNER SCHOOL DISTRICT! WALK TO RANDOLPH ST/FULTON MARKET/GREEN LINE AND EVERYTHING THE WEST LOOP HAS TO OFFER FROM THIS RECENTLY RENOVATED/EXTRA-WIDE (16' WIDE INTERIOR) ALMOST 1700SQFT 2BD/2BA LOFT W/IDEAL FLOOR PLAN IN EXCLUSIVE WEST LOOP LIVE/WORK BOUTIQUE ELEVATOR BUILDING. LARGE LUXE EAT-IN CUSTOM KITCHEN W/SHAKER CABINETS/STAINLESS STEEL/QUARTZ BREAKFAST BAR THAT OPENS TO HUGE LIVING ROOM W/SEPARATE DINING AREA, WOOD BURNING FIREPLACE, BUILT-INS & NEARLY FLOOR TO CEILING WINDOWS W/CITY VIEWS. ESPRESSO STAINED HARDWOOD FLOORING, EXPOSED BRICK/TIMBER, DECORATIVE LIGHTING & NEARLY 12FT CEILINGS T/O. GRACIOUS ENTRY W/BUILT-IN STORAGE INCLUDING A SHOE CLOSET; CUSTOM DESIGNED BAR AREA W/BUTLER'S PANTRY & WINE FRIG. ENORMOUS FULLY ENCLOSED BEDROOMS W/ORGANIZED WALK-IN CLOSETS & XTRA LARGE WINDOWS W/CITY VIEWS; GENEROUS MASTER SUITE W/UPDATED STONE BATH. LAUNDRY/UTILITY ROOM W/FULL-SIZED W/D. COMMON ROOF DECK W/PANORAMIC CITY VIEWS, PERGOLA & OUTDOOR GRILLS. PRIVATE ADDITIONAL STORAGE & SECURED/DEEDED GATED EXTERIOR PARKING INCLUDED.
Location
State IL
County Cook
Area Chi - Near West Side
Rooms
Basement None
Interior
Interior Features Bar-Dry, Elevator, Hardwood Floors, Laundry Hook-Up in Unit, Storage, Walk-In Closet(s)
Heating Natural Gas
Cooling Central Air
Fireplaces Number 1
Fireplaces Type Wood Burning
Fireplace Y
Appliance Microwave, Dishwasher, Refrigerator, Washer, Dryer, Disposal, Stainless Steel Appliance(s), Wine Refrigerator
Exterior
Exterior Feature Roof Deck, Storms/Screens
Amenities Available Elevator(s), Storage, Sundeck, Security Door Lock(s)
Roof Type Rubber
Building
Lot Description Common Grounds
Story 5
Sewer Public Sewer
Water Lake Michigan
New Construction false
Schools
Elementary Schools Skinner Elementary School
High Schools Wells Community Academy Senior H
School District 299 , 299, 299
Others
HOA Fee Include Water,Parking,Insurance,Security,Exterior Maintenance,Scavenger,Snow Removal
Ownership Condo
Special Listing Condition None
Pets Allowed Cats OK, Dogs OK
Read Less Info
Want to know what your home might be worth? Contact us for a FREE valuation!

Our team is ready to help you sell your home for the highest possible price ASAP

© 2025 Listings courtesy of MRED as distributed by MLS GRID. All Rights Reserved.
Bought with Lauren M. Wood • Compass
GET MORE INFORMATION
REALTOR | Lic# 475125930






