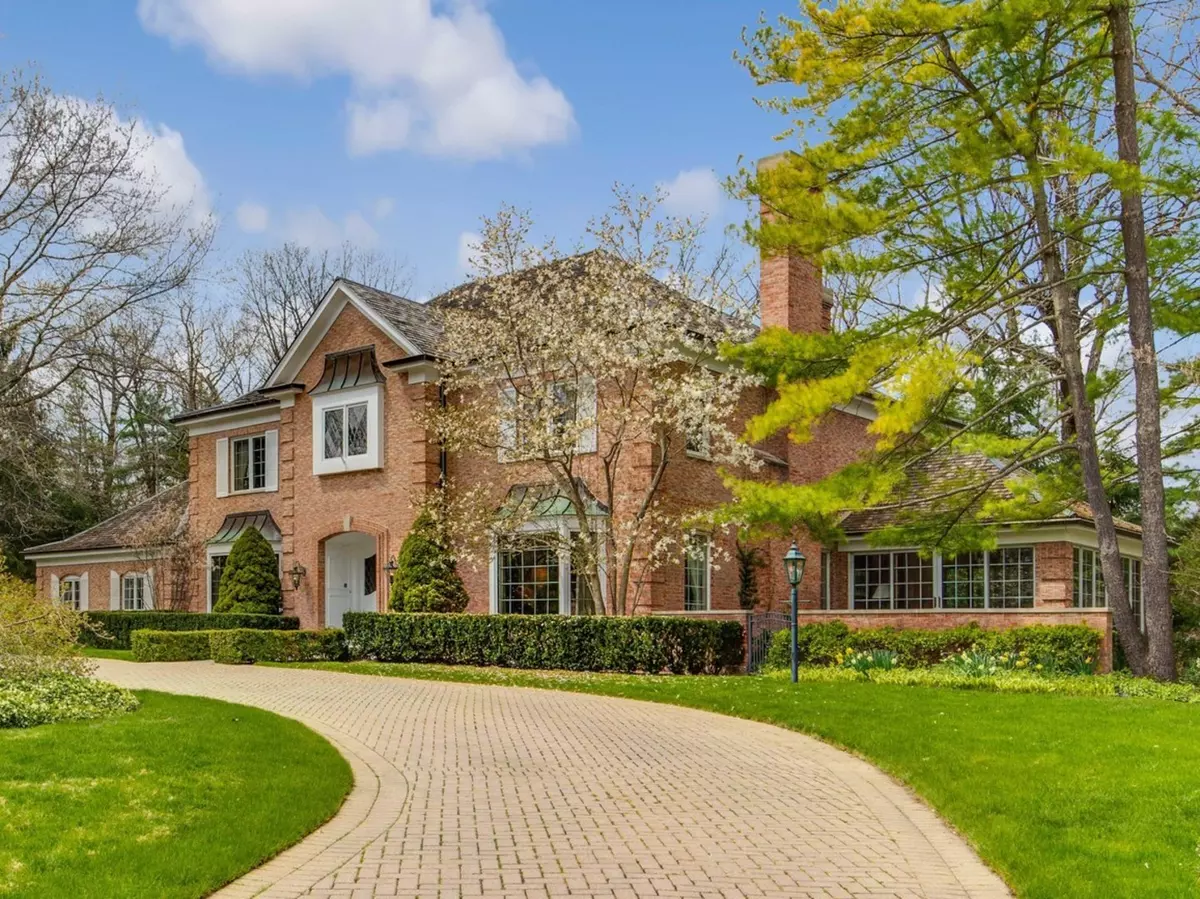$1,250,000
$1,225,000
2.0%For more information regarding the value of a property, please contact us for a free consultation.
4 Beds
3.5 Baths
3,601 SqFt
SOLD DATE : 06/17/2021
Key Details
Sold Price $1,250,000
Property Type Single Family Home
Sub Type Detached Single
Listing Status Sold
Purchase Type For Sale
Square Footage 3,601 sqft
Price per Sqft $347
Subdivision Villa Turicum
MLS Listing ID 11072139
Sold Date 06/17/21
Bedrooms 4
Full Baths 3
Half Baths 1
Year Built 1977
Annual Tax Amount $18,845
Tax Year 2019
Lot Size 1.169 Acres
Lot Dimensions 184X114X42X167X180X184
Property Description
Please submit offers by Tuesday, May 4th at 6:00PM for review. Showings will be scheduled Monday between 8:30AM and 6:00PM and Tuesday between 8:30am and 5:00PM- Beautiful custom built brick home in one of the most desirable locations in Villa Turicum. This lovely home has gorgeous curb appeal, a circular driveway, with stunning grounds, and hand-selected specimen plantings, and trees on 1.16 acres, only a stone's throw from Lake Michigan. With gracious entertaining and comfortable living in mind, the bluestone walkway leads to a formal entry opening to the spacious dining room and formal living room with fireplace. The family room has fantastic views of the back gardens and a private walking path. The family room has beamed ceilings and a charming brick fireplace. The sunroom has floor-to-ceiling windows and doors which are flooded by natural light with views of the lush landscape and secret gardens. The kitchen has abundant cabinetry, a center island, and a separate eating area with a bank of windows to the backyard and extensive bluestone patio for entertaining. A powder room and laundry/mudroom complete this level. The second floor contains the large primary suite with a fireplace, extensive walk-in closets, and a marble bathroom. There are three additional bedrooms on the second floor with two full bathrooms. The ensuite bathroom has recently been updated(2021). The lower level has a great recreation room, bonus room, many cedar closets, extensive storage space, and separate stairwell access to the garage. There is an amazing child's playhouse designed with Carmel California's downtown in mind. It has a Zook-inspired roof with hardwood floors and two miniature fireplaces. Large enough to fit 4 people standing. This added feature to an already lovey home will make someone's heart jump with joy.
Location
State IL
County Lake
Area Lake Forest
Rooms
Basement Full
Interior
Interior Features Bar-Wet, Hardwood Floors, First Floor Laundry, Built-in Features, Walk-In Closet(s)
Heating Natural Gas, Forced Air
Cooling Central Air, Zoned
Fireplaces Number 3
Fireplaces Type Wood Burning, Gas Starter
Equipment Humidifier, Security System, CO Detectors, Sump Pump, Sprinkler-Lawn, Backup Sump Pump;, Multiple Water Heaters
Fireplace Y
Appliance Double Oven, Dishwasher, High End Refrigerator, Washer, Dryer, Disposal, Cooktop, Range Hood
Laundry Gas Dryer Hookup, Laundry Closet, Sink
Exterior
Exterior Feature Patio, Storms/Screens
Parking Features Attached
Garage Spaces 2.0
Community Features Curbs, Sidewalks, Street Paved
Roof Type Shake
Building
Lot Description Corner Lot, Landscaped, Mature Trees, Outdoor Lighting
Sewer Public Sewer
Water Public
New Construction false
Schools
Elementary Schools Cherokee Elementary School
Middle Schools Deer Path Middle School
High Schools Lake Forest High School
School District 67 , 67, 115
Others
HOA Fee Include None
Ownership Fee Simple
Special Listing Condition List Broker Must Accompany
Read Less Info
Want to know what your home might be worth? Contact us for a FREE valuation!

Our team is ready to help you sell your home for the highest possible price ASAP

© 2024 Listings courtesy of MRED as distributed by MLS GRID. All Rights Reserved.
Bought with Hady Gendusa • Mega Realty Inc.
GET MORE INFORMATION
REALTOR | Lic# 475125930

