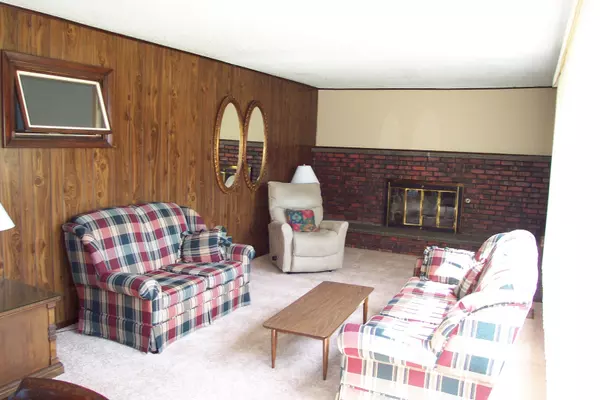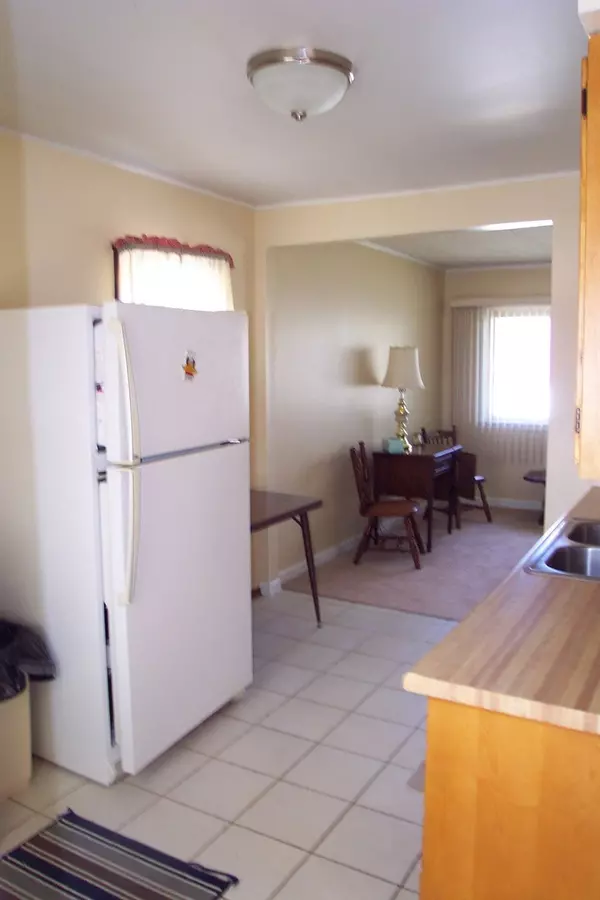$170,000
$170,000
For more information regarding the value of a property, please contact us for a free consultation.
3 Beds
1 Bath
1,322 SqFt
SOLD DATE : 05/31/2019
Key Details
Sold Price $170,000
Property Type Single Family Home
Sub Type Detached Single
Listing Status Sold
Purchase Type For Sale
Square Footage 1,322 sqft
Price per Sqft $128
Subdivision Hilldale Manor
MLS Listing ID 10336485
Sold Date 05/31/19
Style Ranch
Bedrooms 3
Full Baths 1
HOA Fees $8/ann
Year Built 1958
Annual Tax Amount $1,840
Tax Year 2017
Lot Size 0.281 Acres
Lot Dimensions 50X187X90X182
Property Description
Bring the boats, snowmobiles, toys and guests. Move right into this impeccably maintained 3 bedroom ranch. Large family room with full wall woodburning fireplace has large windows for plenty of sun-light. Living room on the backside has windows that overlook the lake. Easy access to the backyard which is very spacious allowing for plenty of summer entertainment. 24x24 garage has all the room needed for cars, toys and storage. Extra storage shed behind garage for off season storage. Long driveway for parking boats, campers, toys and plenty of guests. Great water rights 2 blocks away. Located on quiet street. Estate sale, being sold as is. Executor is licensed real estate agent.
Location
State IL
County Lake
Area Ingleside
Rooms
Basement None
Interior
Interior Features First Floor Bedroom, First Floor Laundry, First Floor Full Bath
Heating Natural Gas, Forced Air
Cooling Central Air
Fireplaces Number 1
Fireplaces Type Wood Burning, Attached Fireplace Doors/Screen, Gas Starter
Fireplace Y
Appliance Range, Refrigerator
Laundry Gas Dryer Hookup
Exterior
Parking Features Detached
Garage Spaces 2.0
Community Features Street Paved
Roof Type Asphalt
Building
Lot Description Cul-De-Sac, Water Rights, Water View
Sewer Septic-Private
Water Community Well
New Construction false
Schools
Elementary Schools Big Hollow Elementary School
Middle Schools Big Hollow Elementary School
High Schools Grant Community High School
School District 38 , 38, 124
Others
HOA Fee Include Insurance
Ownership Fee Simple
Special Listing Condition Home Warranty
Read Less Info
Want to know what your home might be worth? Contact us for a FREE valuation!

Our team is ready to help you sell your home for the highest possible price ASAP

© 2025 Listings courtesy of MRED as distributed by MLS GRID. All Rights Reserved.
Bought with George Seaverns • RE/MAX Suburban
GET MORE INFORMATION
REALTOR | Lic# 475125930






