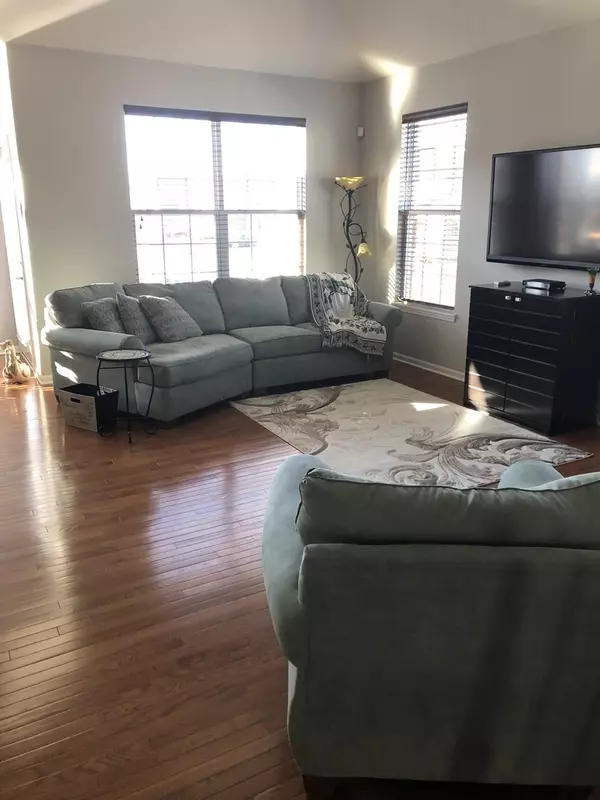$368,000
$372,500
1.2%For more information regarding the value of a property, please contact us for a free consultation.
2 Beds
3 Baths
1,858 SqFt
SOLD DATE : 07/27/2021
Key Details
Sold Price $368,000
Property Type Townhouse
Sub Type Townhouse-2 Story
Listing Status Sold
Purchase Type For Sale
Square Footage 1,858 sqft
Price per Sqft $198
Subdivision Sheffield Square
MLS Listing ID 11084334
Sold Date 07/27/21
Bedrooms 2
Full Baths 3
HOA Fees $199/mo
Rental Info Yes
Year Built 2012
Annual Tax Amount $5,119
Tax Year 2019
Lot Dimensions 2207
Property Description
Newly listed- Diversey Model. This is a one of a kind 2 story Townhome located in Sheffield Square. The Metra train station and Centennial Park are a short 3 minute walk. This plan has 2 or 3 bedroom, 3 full baths, family room, laundry room and large office which can easily be the third bedroom. Vaulted ceilings in the entry, great room, kitchen and dining area and lots of windows to let in lots of natural light. The master bedroom has 2 walk-in closets and a deluxe master bath with a nice size shower, jetted tub and adult height vanity with double sinks. The kitchen has been expanded to include extra cabinets and counter space as well as a wine bar/wine rack. The deluxe kitchen has 42 inch cabinets, a lower level lazy-susan, pan cabinet and a panty for plenty of storage. You will love the oversize 2 car garage with epoxy finished floor, ceiling storage racks, an insulated garage door and a new (11/2020) garage door opener with remotes. This end unit has plenty of street parking for guests. MLS #11084334
Location
State IL
County Cook
Area Orland Park
Rooms
Basement None
Interior
Interior Features Vaulted/Cathedral Ceilings, Hardwood Floors, First Floor Laundry, First Floor Full Bath
Heating Natural Gas, Forced Air
Cooling Central Air
Equipment TV-Cable, Security System, CO Detectors, Ceiling Fan(s)
Fireplace N
Appliance Range, Microwave, Dishwasher, Refrigerator, Washer, Dryer, Disposal
Laundry In Unit
Exterior
Exterior Feature Balcony, Porch, End Unit, Cable Access
Parking Features Attached
Garage Spaces 2.0
Roof Type Asphalt
Building
Lot Description Common Grounds
Story 2
Sewer Public Sewer
Water Lake Michigan
New Construction false
Schools
Elementary Schools Orland Park Elementary School
Middle Schools Orland Junior High School
High Schools Carl Sandburg High School
School District 135 , 135, 230
Others
HOA Fee Include Exterior Maintenance,Lawn Care,Snow Removal
Ownership Fee Simple w/ HO Assn.
Special Listing Condition None
Pets Allowed Cats OK, Dogs OK
Read Less Info
Want to know what your home might be worth? Contact us for a FREE valuation!

Our team is ready to help you sell your home for the highest possible price ASAP

© 2025 Listings courtesy of MRED as distributed by MLS GRID. All Rights Reserved.
Bought with Cesar Juarez • Redfin Corporation
GET MORE INFORMATION
REALTOR | Lic# 475125930






