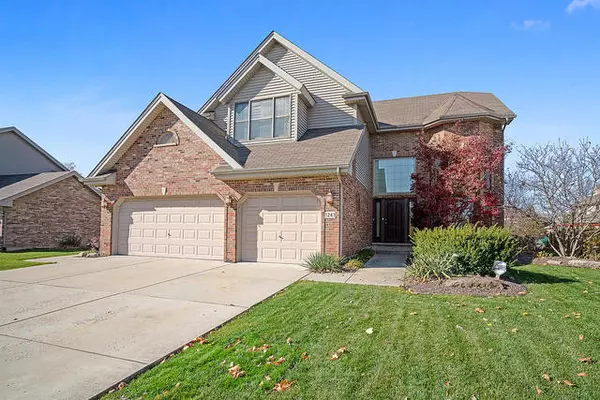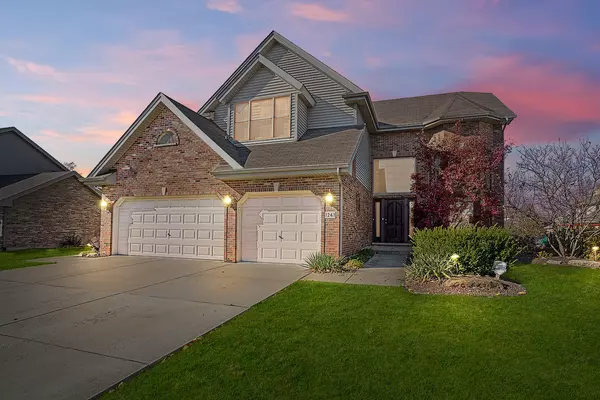$535,000
$545,000
1.8%For more information regarding the value of a property, please contact us for a free consultation.
5 Beds
2.5 Baths
3,034 SqFt
SOLD DATE : 07/23/2021
Key Details
Sold Price $535,000
Property Type Single Family Home
Sub Type Detached Single
Listing Status Sold
Purchase Type For Sale
Square Footage 3,034 sqft
Price per Sqft $176
Subdivision Covington Knolls
MLS Listing ID 11100429
Sold Date 07/23/21
Bedrooms 5
Full Baths 2
Half Baths 1
Year Built 2004
Annual Tax Amount $8,549
Tax Year 2019
Lot Size 9,365 Sqft
Lot Dimensions 71 X 127 X 101 X 124
Property Description
Gorgeous 2 story residence is nestled on a picturesque lot in sought-after Covington Knolls. Prime location near the Covington Knolls park and tennis court. This highly functional Fieldstone model features 5 bedrooms, 2 1/2 baths and a full basement. Dramatic entry with gleaming hardwood floors that flow through the majority of the main level. Impressive 2 story living room with a wall of windows and a formal dining room with a decorative tray ceiling. Beautiful eat-in kitchen features an abundance of cabinetry and counter space with a breakfast bar that can seat 3. Large eating area with a triple pane French door to access the patio. Inviting family room opens to the kitchen for easy entertaining and features a cozy, floor-to-ceiling brick, Heatilator fireplace. 5th bedroom is adjacent to the family room and is perfect for a home office. Solid oak staircase to the 2nd level that features a bonus loft area overlooking the living room. Expansive master suite boasts dramatic ceilings, a bump-out perfect for a sitting area, walk-in closet and a wall closet for ample storage. Great sized master bath features a large vanity with a makeup sitting area, relaxing jetted tub and a step-in shower.Bedroom 2 has access to the hall bath. Great sized bedrooms 3 and 4 with good closet space. Outdoor oasis features a large, extended patio with a retractable awning, serene Koi pond and a swing set. 3 CAR ATTACHED GARAGE with a concrete driveway. Additional features include: sprinkler system, security system, Ring doorbell, honeycomb blinds on 2nd story windows on remote control, brick mailbox, newer sump pump (2018) and newer ejector pump (2019). Prime location with close proximity to parks, charming downtown Lemont, shopping, dining, golf courses, the National Blue Ribbon Award Winning Lemont High School and The Forge: Lemont's new adventure park. Don't miss out on this beautiful home!
Location
State IL
County Cook
Area Lemont
Rooms
Basement Full
Interior
Interior Features Vaulted/Cathedral Ceilings, Hardwood Floors, First Floor Bedroom, First Floor Laundry, Walk-In Closet(s)
Heating Natural Gas, Forced Air, Sep Heating Systems - 2+
Cooling Central Air
Fireplaces Number 1
Fireplaces Type Heatilator
Equipment Humidifier, Security System, CO Detectors, Ceiling Fan(s), Sump Pump, Sprinkler-Lawn
Fireplace Y
Appliance Range, Microwave, Dishwasher, Refrigerator, Washer, Dryer
Exterior
Exterior Feature Patio
Parking Features Attached
Garage Spaces 3.0
Community Features Park, Tennis Court(s)
Building
Sewer Public Sewer
Water Public
New Construction false
Schools
High Schools Lemont Twp High School
School District 113A , 113A, 210
Others
HOA Fee Include None
Ownership Fee Simple
Special Listing Condition None
Read Less Info
Want to know what your home might be worth? Contact us for a FREE valuation!

Our team is ready to help you sell your home for the highest possible price ASAP

© 2025 Listings courtesy of MRED as distributed by MLS GRID. All Rights Reserved.
Bought with Gina Montalto • Rich Real Estate
GET MORE INFORMATION
REALTOR | Lic# 475125930






