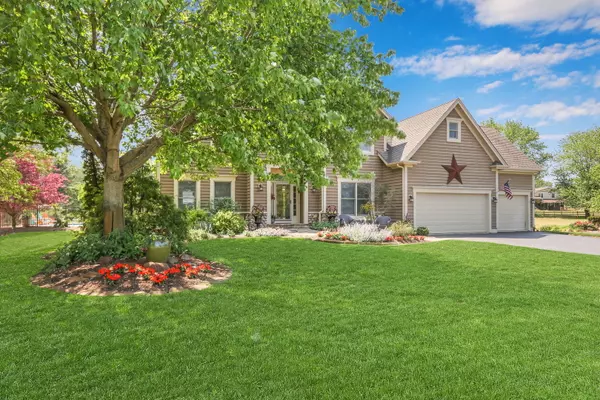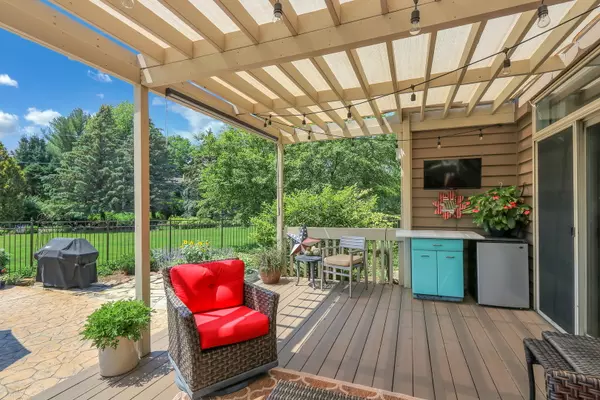$575,000
$575,000
For more information regarding the value of a property, please contact us for a free consultation.
5 Beds
2.5 Baths
3,528 SqFt
SOLD DATE : 07/26/2021
Key Details
Sold Price $575,000
Property Type Single Family Home
Sub Type Detached Single
Listing Status Sold
Purchase Type For Sale
Square Footage 3,528 sqft
Price per Sqft $162
Subdivision Royal Woods Estates
MLS Listing ID 11130497
Sold Date 07/26/21
Style Cape Cod,Tudor,Mediter./Spanish
Bedrooms 5
Full Baths 2
Half Baths 1
HOA Fees $29/ann
Year Built 1995
Annual Tax Amount $11,977
Tax Year 2020
Lot Size 37462.000 Acres
Lot Dimensions 79X305X274X207
Property Description
CHARM and ELEGANCE Abounds Throughout this ONE OF A KIND Beauty with High-end and Custom Finishes. Architectural Details including Columns, Arches and Coffered Ceilings Everywhere! This 5 bedroom 2.5 bath + 3 car garage STUNNER is full of INCREDIBLE Features and Finishes that will leave you saying WOW! Enjoy the AMAZING Open Floor Plan Complemented by TONS of Natural Light, Gleaming Hardwood Floors and Updates GALORE! The Formal Living Room is a WONDERFUL place for the Entire Family and Sits Adjacent to the Formal Dining - PERFECT for entertaining! The Completely NEW GOURMET Chef's Kitchen is Something Straight out of a Magazine! With a HUGE Custom Color Island, Custom Cabinetry, Quartz Countertops, Gleaming Subway Tile Backsplash, Wine Refrigerator and Stainless Steel Appliances, this Kitchen is Truly EXQUISITE! The Kitchen Opens to the FANTASTIC Family Room which is the Perfect Place for the Whole Family to Cozy up by the BEAUTIFUL Fireplace or just spends time together! Working from Home has never been so Convenient in the FABULOUS main level Office! The Master Suite is Truly Special with a LUXURIOUS Master Bath with is very own Soaking Tub, Shower, Separate Vanities, and a Large Walk-in Closet. The Remaining 4 Bedrooms Include Cathedral Ceilings, Ceiling Fans and SPACIOUS Closets. Bedroom Number 5 could be a GREAT Bonus Room for the Upstairs! WOW! Step outside to the EXQUISITE Outdoor Oasis that is Ready for Summertime BBQ's and Dining al Fresco! WONDERFUL Private Outdoor Retreat Features an Amazing 20' x 40' x 10' deep Heated Salt Water Pool with a Diving Board. Check out the expansive yard, Patio, Deck, Pergola, and LUSH Landscaping with Tons of Perennials, and the Underground Sprinklers keep Everything Green! Enjoy the Peace and Serenity of the Quiet Neighborhood, While Taking in the Remarkable View. IDEAL Quiet Cul-de-sac Location, Close to Everything that Crystal Lake has to Offer and just Minutes away from Parks, Shops, Restaurants, Top Rated Schools and MORE! You're going to LOVE it! This is an Absolute MUST SEE! *****Kitchen and Baths are updated *Refrigerator 2018 * Oven/Range 2019 *Microwave 2020 *Garbage Disposal 2020 *Washer & Dryer 2016 *Furnace 2020 *Central Air 2020 *Pool Heater 2019 *New Water Heater *Fireplace Has a New Hearth, and Stonework/Mantle*
Location
State IL
County Mc Henry
Area Crystal Lake / Lakewood / Prairie Grove
Rooms
Basement Full
Interior
Interior Features Vaulted/Cathedral Ceilings, Hardwood Floors
Heating Natural Gas
Cooling Central Air
Fireplaces Number 1
Fireplaces Type Gas Log, Gas Starter
Equipment Ceiling Fan(s)
Fireplace Y
Appliance Double Oven, Microwave, Dishwasher, Refrigerator, Range
Exterior
Exterior Feature Deck, Patio, In Ground Pool, Invisible Fence
Parking Features Attached
Garage Spaces 3.0
Community Features Lake, Street Paved
Roof Type Asphalt
Building
Lot Description Fenced Yard, Fence-Invisible Pet
Sewer Septic-Private
Water Private Well
New Construction false
Schools
Elementary Schools Prairie Grove Elementary School
Middle Schools Prairie Grove Junior High School
High Schools Prairie Ridge High School
School District 46 , 46, 155
Others
HOA Fee Include Other
Ownership Fee Simple
Special Listing Condition None
Read Less Info
Want to know what your home might be worth? Contact us for a FREE valuation!

Our team is ready to help you sell your home for the highest possible price ASAP

© 2024 Listings courtesy of MRED as distributed by MLS GRID. All Rights Reserved.
Bought with Mark Mariahazy-West • Redfin Corporation
GET MORE INFORMATION
REALTOR | Lic# 475125930






