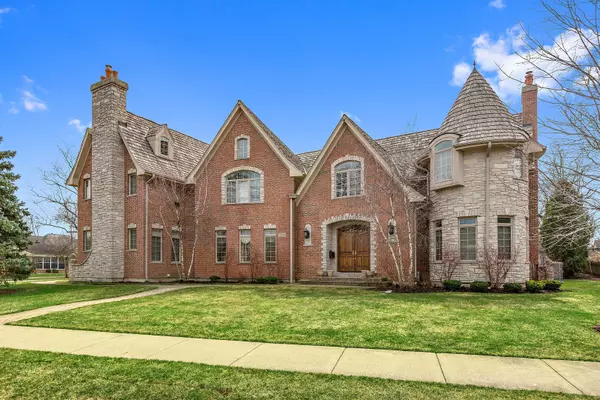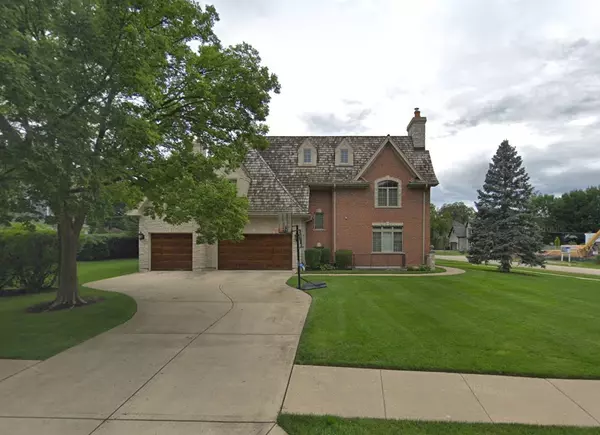$1,500,000
$1,599,000
6.2%For more information regarding the value of a property, please contact us for a free consultation.
6 Beds
6.5 Baths
6,389 SqFt
SOLD DATE : 07/19/2021
Key Details
Sold Price $1,500,000
Property Type Single Family Home
Sub Type Detached Single
Listing Status Sold
Purchase Type For Sale
Square Footage 6,389 sqft
Price per Sqft $234
MLS Listing ID 11072300
Sold Date 07/19/21
Style Colonial
Bedrooms 6
Full Baths 6
Half Baths 1
Year Built 2007
Annual Tax Amount $27,381
Tax Year 2019
Lot Size 0.362 Acres
Lot Dimensions 135X148X130X113
Property Description
PRICED TO SELL!! Exquisite brick & stone custom built home. Impeccably detailed & designed with elegant quality throughout. This beautiful house exudes elegance from top to bottom. Stunning 5 bedroom home with large closets, 5 fireplaces, 6.1 baths plus a 6th bedroom in the 2,900 sq ft full finished basement with gorgeously designed wet bar, full bath, stone fireplace and media room. Beautifully crafted inlaid ceilings throughout the home. Impeccably maintained & designed, this house has to be seen in person to be fully appreciated. The first floor features an en-suite bedroom with fireplace & full bath that will suit you quite perfectly. On the 2nd level you'll find 4 additional en-suite bedrooms and a 589 sq ft bonus room to be used in any way that you desire. The primary bedroom has a spa-quality bathroom, His & Hers walk-in closets with organizers and a 180 sq ft sitting room. Primary also features wet bar, fireplace and French doors leading to the balcony. Hosting formal dinner parties will be a breeze in the dedicated and beautiful dining room which is adjacent to the butler's pantry. The state-of-the-art chef's kitchen features top of the line stainless steel appliances, an island, granite countertops, mahogany cabinets & separate eating area adjacent to a gorgeous family room with stone fireplace and doors leading to the backyard. Hosting outdoors? You'll love the 500 sq ft deck & outdoor fireplace. This home truly has it all! You won't want to miss the opportunity to own such a beautiful property!
Location
State IL
County Cook
Area Northbrook
Rooms
Basement Full
Interior
Interior Features Bar-Wet, Hardwood Floors, First Floor Bedroom, In-Law Arrangement, First Floor Laundry, First Floor Full Bath, Drapes/Blinds, Granite Counters, Separate Dining Room
Heating Natural Gas, Forced Air
Cooling Central Air, Zoned
Fireplaces Number 5
Fireplaces Type Wood Burning, Gas Starter
Equipment Humidifier, Central Vacuum, Security System, CO Detectors, Ceiling Fan(s), Sump Pump, Sprinkler-Lawn
Fireplace Y
Appliance Double Oven, Microwave, Dishwasher, High End Refrigerator, Washer, Dryer, Disposal, Stainless Steel Appliance(s), Range Hood
Laundry Laundry Closet
Exterior
Exterior Feature Balcony, Deck, Patio, Storms/Screens
Parking Features Attached
Garage Spaces 3.0
Community Features Curbs, Sidewalks, Street Lights, Street Paved
Roof Type Shake
Building
Lot Description Corner Lot
Sewer Public Sewer
Water Lake Michigan
New Construction false
Schools
Elementary Schools Wescott Elementary School
Middle Schools Maple School
High Schools Glenbrook North High School
School District 30 , 30, 225
Others
HOA Fee Include None
Ownership Fee Simple
Special Listing Condition None
Read Less Info
Want to know what your home might be worth? Contact us for a FREE valuation!

Our team is ready to help you sell your home for the highest possible price ASAP

© 2024 Listings courtesy of MRED as distributed by MLS GRID. All Rights Reserved.
Bought with Alan Berlow • Coldwell Banker Realty
GET MORE INFORMATION

REALTOR | Lic# 475125930






