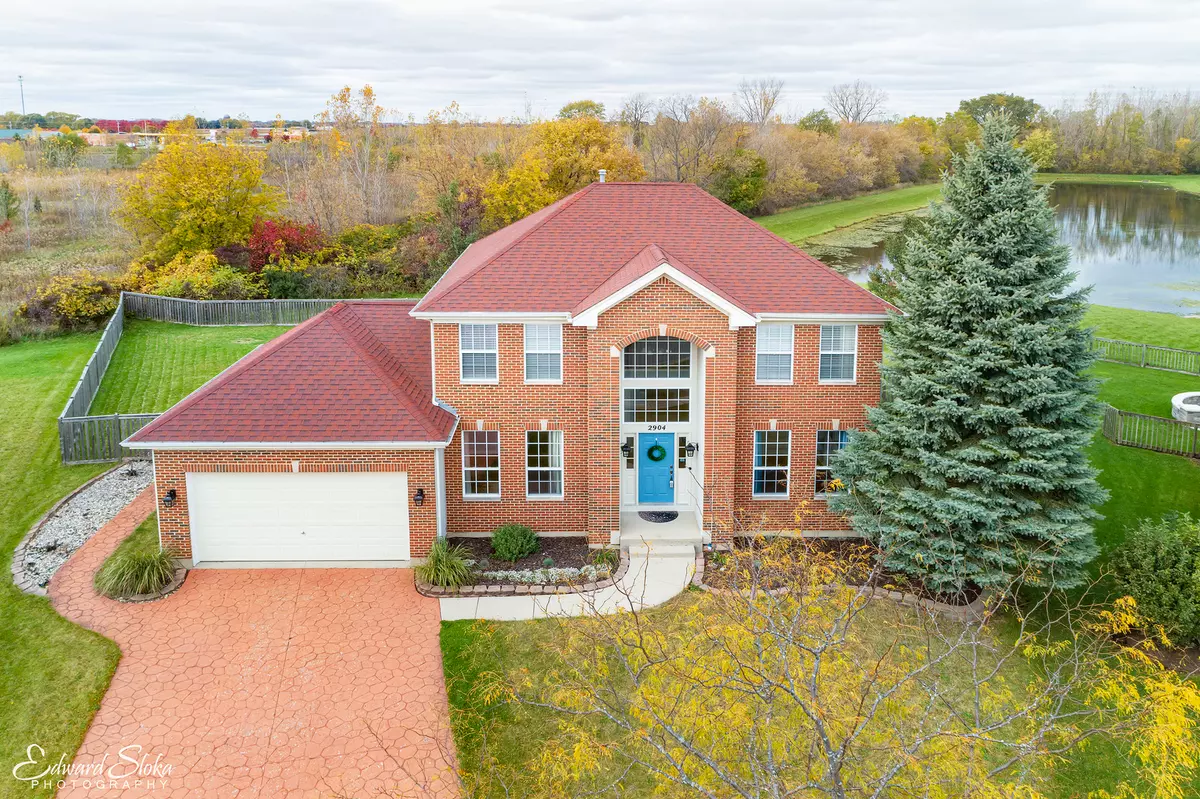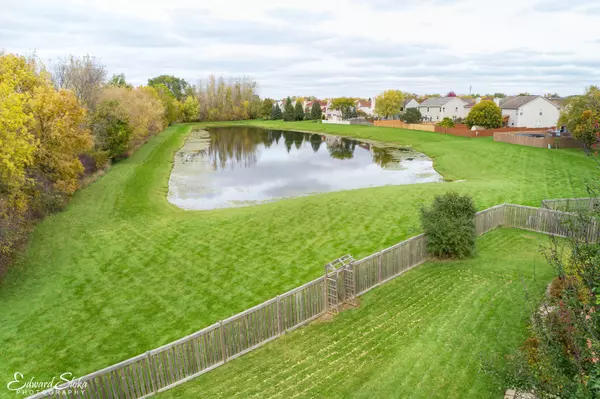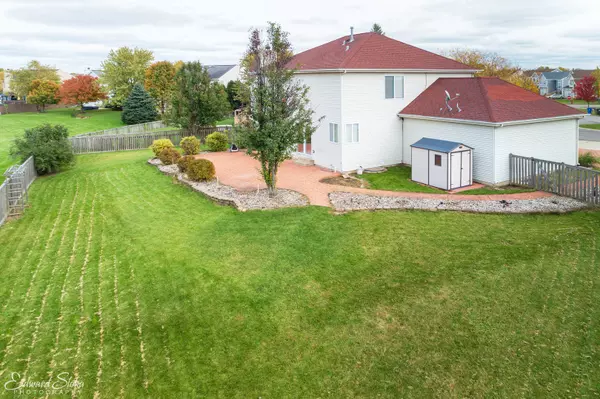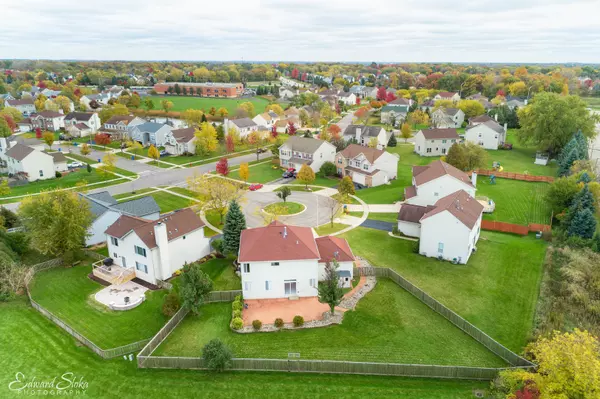$278,000
$284,900
2.4%For more information regarding the value of a property, please contact us for a free consultation.
4 Beds
3.5 Baths
2,188 SqFt
SOLD DATE : 01/10/2020
Key Details
Sold Price $278,000
Property Type Single Family Home
Sub Type Detached Single
Listing Status Sold
Purchase Type For Sale
Square Footage 2,188 sqft
Price per Sqft $127
Subdivision Kimball Farms
MLS Listing ID 10559091
Sold Date 01/10/20
Style Traditional
Bedrooms 4
Full Baths 3
Half Baths 1
HOA Fees $14/ann
Year Built 1999
Annual Tax Amount $7,714
Tax Year 2018
Lot Size 10,890 Sqft
Lot Dimensions 11325
Property Description
This is the move-up home you've been waiting for with ideal commuting and fabulous lot location! Large, fenced, cul-de-sac lot with serene pond view and exposure to enjoy spectacular sunsets year round! Chapel Hill plan has the perfect amount of openness without losing efficiency. LOVE the updated kitchen with white cabinets, stainless steel appliances, new quartz countertops and subway tile backsplash! Hardwood flooring most of main level, stairs & 2nd level hall! All 4 bedrooms on 2nd level have cathedral ceilings! Huge master suite has private bath with his/her vanities, soak tub, separate shower and walk-in closet. Full finished basement has two separate entertaining areas plus a FULL bath! Freshly painted neutral, updated light fixtures, custom built-ins, upgraded brick elevation, stamped concrete driveway, walkway & patio. Highly desired schools! So much to offer for the price so come make this your new home for the Holidays!
Location
State IL
County Kane
Area Carpentersville
Rooms
Basement Partial
Interior
Interior Features Vaulted/Cathedral Ceilings, Hardwood Floors, First Floor Laundry, Built-in Features, Walk-In Closet(s)
Heating Natural Gas
Cooling Central Air
Equipment TV-Cable, TV Antenna, CO Detectors, Ceiling Fan(s), Sump Pump
Fireplace N
Appliance Range, Microwave, Dishwasher, Refrigerator, Washer, Dryer, Disposal
Exterior
Exterior Feature Patio, Brick Paver Patio
Parking Features Attached
Garage Spaces 2.0
Community Features Sidewalks, Street Lights, Street Paved
Roof Type Asphalt
Building
Lot Description Cul-De-Sac, Fenced Yard, Wetlands adjacent, Pond(s)
Sewer Public Sewer
Water Public
New Construction false
Schools
Elementary Schools Liberty Elementary School
Middle Schools Dundee Middle School
High Schools H D Jacobs High School
School District 300 , 300, 300
Others
HOA Fee Include Other
Ownership Fee Simple w/ HO Assn.
Special Listing Condition None
Read Less Info
Want to know what your home might be worth? Contact us for a FREE valuation!

Our team is ready to help you sell your home for the highest possible price ASAP

© 2025 Listings courtesy of MRED as distributed by MLS GRID. All Rights Reserved.
Bought with Inna Berube • Suburban Life Realty, Ltd
GET MORE INFORMATION
REALTOR | Lic# 475125930






