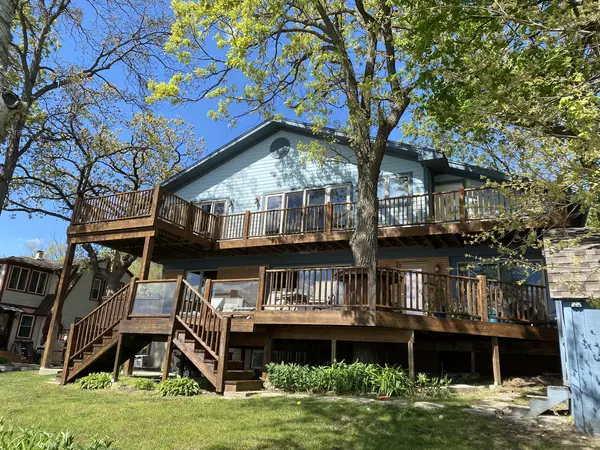$410,000
$440,000
6.8%For more information regarding the value of a property, please contact us for a free consultation.
4 Beds
4 Baths
4,048 SqFt
SOLD DATE : 07/12/2021
Key Details
Sold Price $410,000
Property Type Single Family Home
Sub Type Detached Single
Listing Status Sold
Purchase Type For Sale
Square Footage 4,048 sqft
Price per Sqft $101
Subdivision Island Lake Estates
MLS Listing ID 11084481
Sold Date 07/12/21
Bedrooms 4
Full Baths 4
Year Built 1953
Annual Tax Amount $9,256
Tax Year 2020
Lot Dimensions 80 X 130
Property Description
Custom built 2 story with full walkout basement on beautiful Island Lake! 80 feet of lake frontage located on quiet street with great sunset views! Enjoy boating. fishing and swimming or winter snowmobiling, ice fishing and skating on the lake. Home features 4 bedrooms and 4 full baths with over 4000 sq ft of living space. Island kitchen has granite counters, hardwood floors and plenty of cabinet space, spacious living rm and cozy fireplace for the cool nights. Main level also holds a bedroom, full bath and office opening to your 20X33 wood deck that's perfect for entertaining. 2nd level has 3 bedrooms and 2 full baths, master with whirlpool plus separate shower, walk in closet and sitting area all opening to 2nd deck across entire back of property. Walk out lower level is partially finished with 4th full bath and possible 5th bedroom just waiting for your finishing touches. Solid build, exterior is Brick and Hardy Board, dual zone efficiency furnaces, central air and a new seawall in 2017. The village hosts lake fests, summer concerts and incredible fireworks display on the lake. Did I mention you'll have the best view from your back deck!
Location
State IL
County Lake
Area Island Lake
Rooms
Basement Full, English
Interior
Interior Features Hardwood Floors, First Floor Bedroom, First Floor Full Bath, Walk-In Closet(s), Open Floorplan, Some Carpeting, Granite Counters
Heating Natural Gas, Forced Air, Sep Heating Systems - 2+, Zoned
Cooling Central Air, Zoned
Fireplaces Number 1
Fireplaces Type Wood Burning
Equipment Water-Softener Owned, Ceiling Fan(s), Sump Pump
Fireplace Y
Appliance Range, Microwave, Dishwasher, Washer, Dryer, Trash Compactor, Water Softener Owned, Electric Cooktop, Range Hood
Laundry In Unit
Exterior
Exterior Feature Balcony, Deck, Patio
Parking Features Attached
Garage Spaces 1.0
Community Features Park, Lake, Dock, Street Paved
Roof Type Asphalt
Building
Sewer Public Sewer
Water Public
New Construction false
Schools
Elementary Schools Cotton Creek Elementary School
Middle Schools Matthews Middle School
High Schools Wauconda Comm High School
School District 118 , 118, 118
Others
HOA Fee Include None
Ownership Fee Simple
Special Listing Condition None
Read Less Info
Want to know what your home might be worth? Contact us for a FREE valuation!

Our team is ready to help you sell your home for the highest possible price ASAP

© 2025 Listings courtesy of MRED as distributed by MLS GRID. All Rights Reserved.
Bought with Dawn Hinkle • Keller Williams Success Realty
GET MORE INFORMATION
REALTOR | Lic# 475125930






