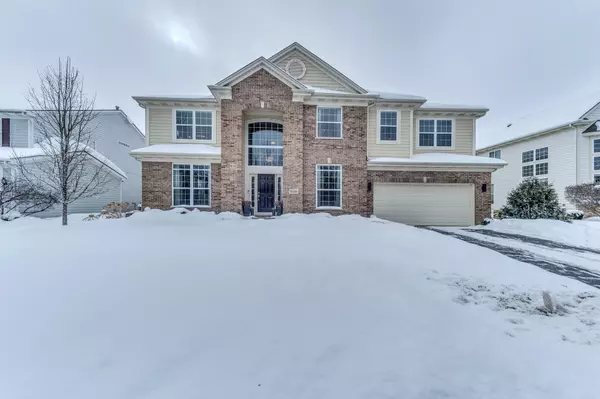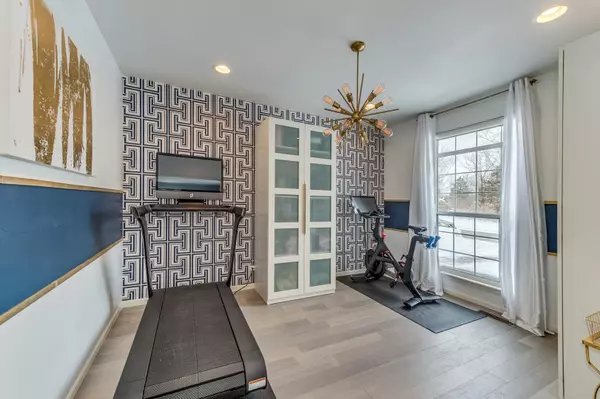$460,000
$449,000
2.4%For more information regarding the value of a property, please contact us for a free consultation.
5 Beds
2.5 Baths
3,741 SqFt
SOLD DATE : 06/28/2021
Key Details
Sold Price $460,000
Property Type Single Family Home
Sub Type Detached Single
Listing Status Sold
Purchase Type For Sale
Square Footage 3,741 sqft
Price per Sqft $122
Subdivision The Shires
MLS Listing ID 11062035
Sold Date 06/28/21
Bedrooms 5
Full Baths 2
Half Baths 1
HOA Fees $31/ann
Year Built 2004
Annual Tax Amount $12,668
Tax Year 2019
Lot Size 0.314 Acres
Lot Dimensions 0.3142
Property Description
THIS BELONGS IN PARADE OF HOMES! STUNNING, UPDATED & IMMACULATE EXECUTIVE HOME HAS 5 BEDROOMS, 2.5 BATHS, A NEWLY FINISHED BASEMENT AND 3 CAR GARAGE. IMPRESSIVE TWO STORY ENTRY! BRAND NEW WOOD FLOORS THROUGHOUT MAIN LEVEL LEAD TO THE SPACIOUS GOURMET KITCHEN COMPLETE WITH HIGH-END APPLIANCES, GRANITE COUNTERS AND NEW GLEAMING HARDWARE! TWO STORY FAMILY ROOM WITH FLOOR TO CEILING WINDOWS AND STUNNING FIREPLACE SHOWCASE CUSTOM WOOD BUILTIN AND WINDOW TREATMENTS. MAIN FLOOR LAUNDRY AND OFFICE/EXERCISE ROOM COMPLETE MAIN LEVEL. HEAD UPSTAIRS TO THE SERENE MASTER BEDROOM WITH HIS AND HERS WALKIN CLOSETS AND LARGE, OPEN MASTER BATH. THE 3 GUEST BEDROOMS ARE HUGE WITH GENEROUS WALKIN CLOSETS! NEWLY FINISHED BASEMENT IS BRIGHT AND OPEN WITH COZY CARPET, PLAY AREA AND 5TH BEDROOM WITH FRENCH DOORS. HUGE SHED, CUSTOM PERGOLA AND PLAY HOUSE IN FENCED BACKYARD IS INCLUDED. FACING AND BACKING TO WOODED VIEWS, THIS HOME IS TRULY SPECIAL AND WILL NOT LAST LONG! ENTRY CHANDELIER NOT INCLUDED IN SALE.
Location
State IL
County Lake
Area Lake Villa / Lindenhurst
Rooms
Basement Full
Interior
Interior Features Vaulted/Cathedral Ceilings, Hardwood Floors, First Floor Bedroom, First Floor Laundry, Walk-In Closet(s), Open Floorplan
Heating Natural Gas, Forced Air
Cooling Central Air, Zoned
Fireplaces Number 1
Fireplaces Type Wood Burning, Gas Starter
Equipment Humidifier, CO Detectors, Ceiling Fan(s), Sump Pump
Fireplace Y
Appliance Microwave, Dishwasher, Refrigerator, Disposal, Stainless Steel Appliance(s), Cooktop, Built-In Oven
Exterior
Exterior Feature Patio, Porch, Brick Paver Patio, Storms/Screens
Parking Features Attached
Garage Spaces 3.0
Community Features Curbs, Sidewalks, Street Lights, Street Paved
Roof Type Asphalt
Building
Lot Description Fenced Yard
Sewer Public Sewer
Water Public
New Construction false
Schools
Elementary Schools Woodland Elementary School
Middle Schools Woodland Intermediate School
High Schools Warren Township High School
School District 50 , 50, 121
Others
HOA Fee Include None
Ownership Fee Simple w/ HO Assn.
Special Listing Condition None
Read Less Info
Want to know what your home might be worth? Contact us for a FREE valuation!

Our team is ready to help you sell your home for the highest possible price ASAP

© 2025 Listings courtesy of MRED as distributed by MLS GRID. All Rights Reserved.
Bought with Jacqueline Casino • Redfin Corporation
GET MORE INFORMATION
REALTOR | Lic# 475125930






