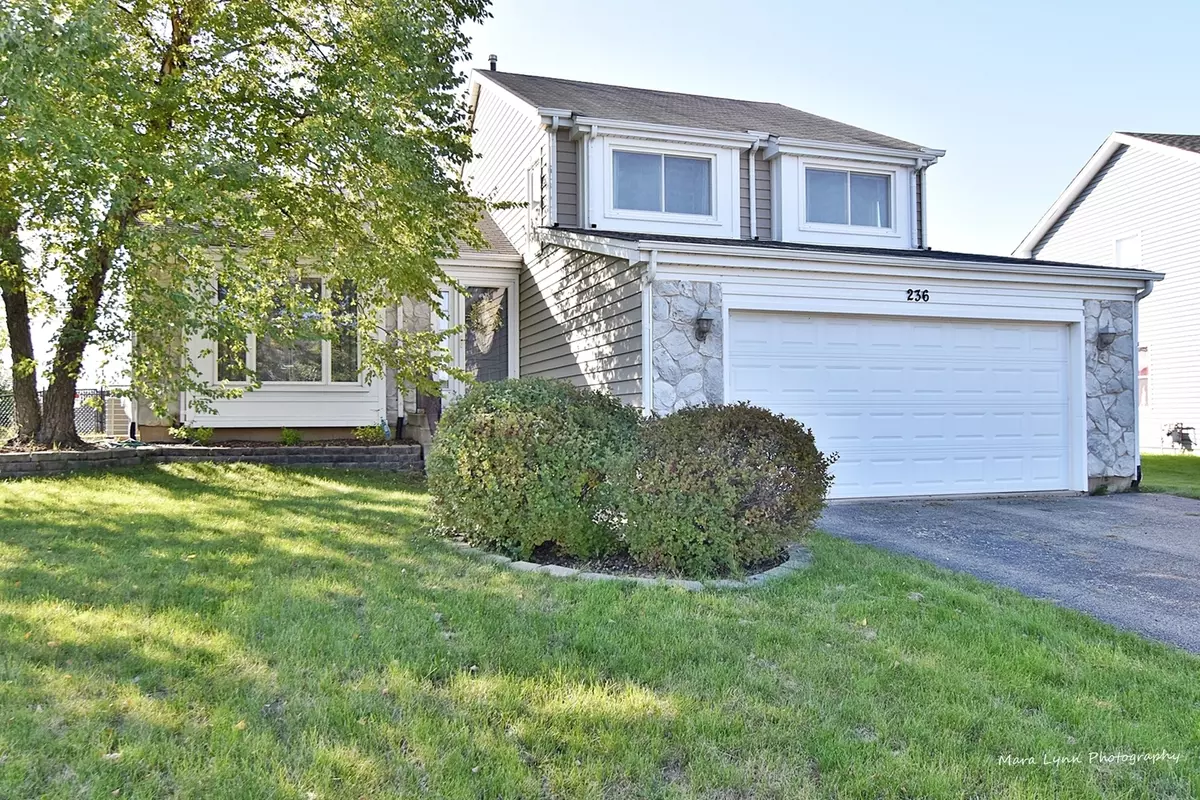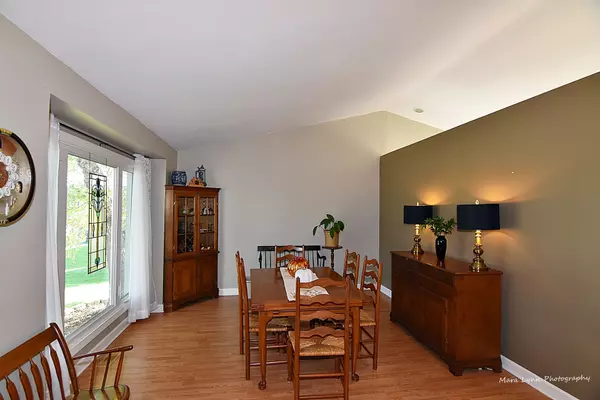$252,500
$255,000
1.0%For more information regarding the value of a property, please contact us for a free consultation.
3 Beds
1.5 Baths
1,737 SqFt
SOLD DATE : 12/05/2019
Key Details
Sold Price $252,500
Property Type Single Family Home
Sub Type Detached Single
Listing Status Sold
Purchase Type For Sale
Square Footage 1,737 sqft
Price per Sqft $145
Subdivision Wildmeadow
MLS Listing ID 10542302
Sold Date 12/05/19
Style Tri-Level
Bedrooms 3
Full Baths 1
Half Baths 1
Year Built 1995
Annual Tax Amount $6,568
Tax Year 2018
Lot Size 0.289 Acres
Lot Dimensions 70X152X94X157
Property Description
Don't miss out on this beautiful, 3-bedroom home in the highly sought after Wildmeadow subdivision of South Elgin! Enjoy volume ceilings, a master suite with a walk-in closet and a gorgeous, remodeled bath with dual vanities and ceramic tile. Entertain or relax in the full, finished basement, which includes a spacious living area and tons of storage. Enjoy the large, fenced-in yard with a great deck. Desirable open floor plan from the family room to the kitchen, which has rich, painted cabinetry, stainless steel appliances, an island, and a wall of windows. Short walk to parks and close to Randall Road Corridor shopping and restaurants!
Location
State IL
County Kane
Area South Elgin
Rooms
Basement Full
Interior
Interior Features Vaulted/Cathedral Ceilings, Skylight(s)
Heating Natural Gas
Cooling Central Air
Equipment Water-Softener Owned, TV-Dish, CO Detectors, Ceiling Fan(s), Sump Pump
Fireplace N
Appliance Range, Microwave, Dishwasher, Refrigerator, Washer, Dryer, Disposal, Stainless Steel Appliance(s), Water Softener
Exterior
Exterior Feature Deck
Parking Features Attached
Garage Spaces 2.0
Community Features Sidewalks, Street Lights
Roof Type Asphalt
Building
Lot Description Fenced Yard
Sewer Public Sewer
Water Public
New Construction false
Schools
Elementary Schools Clinton Elementary School
Middle Schools Kenyon Woods Middle School
High Schools South Elgin High School
School District 46 , 46, 46
Others
HOA Fee Include None
Ownership Fee Simple
Special Listing Condition None
Read Less Info
Want to know what your home might be worth? Contact us for a FREE valuation!

Our team is ready to help you sell your home for the highest possible price ASAP

© 2025 Listings courtesy of MRED as distributed by MLS GRID. All Rights Reserved.
Bought with Katie Foss • Baird & Warner
GET MORE INFORMATION
REALTOR | Lic# 475125930






