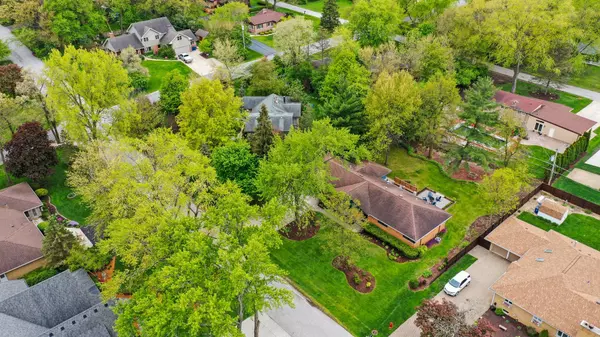$475,000
$459,000
3.5%For more information regarding the value of a property, please contact us for a free consultation.
4 Beds
2 Baths
2,300 SqFt
SOLD DATE : 06/25/2021
Key Details
Sold Price $475,000
Property Type Single Family Home
Sub Type Detached Single
Listing Status Sold
Purchase Type For Sale
Square Footage 2,300 sqft
Price per Sqft $206
Subdivision Old Palos
MLS Listing ID 11088661
Sold Date 06/25/21
Style Contemporary,Ranch
Bedrooms 4
Full Baths 2
Year Built 1955
Annual Tax Amount $7,225
Tax Year 2019
Lot Size 0.364 Acres
Lot Dimensions 122 X 132
Property Description
Rare Find! Well built four bedroom ranch home with completely updated ultra modern interior. One third acre homesite within walking distance to parks and conveniences. Solid block construction with Roman brick overlay. Open floor plan has all top-of-the line amenities and craftsmanship. Master suite with en suite wing has vaulted ceiling, two closets (one walk in) and a luxurious master bath with spa tub. Split floor plan with other bedrooms and laundry room at opposite end of the home. State-of-the-art kitchen has high end appliances, quartz counters and oversized island, pantry closet as well as adjoining dining area and sliding doors to patio. All doors and trim recently redone. Furnace and Air Conditioner - two years old, zoned, all new thermostats. Updated plumbing. Finished lower level is a real plus with recreation room, game area, office, bar room, sitting room with fireplace wall and a separate utility-laundry and storage room. Private patio. Well for exterior watering. Oversized two car garage. Call for your private showing.
Location
State IL
County Cook
Area Palos Heights
Rooms
Basement Full
Interior
Interior Features Bar-Dry, Hardwood Floors, First Floor Laundry, Walk-In Closet(s), Open Floorplan
Heating Natural Gas, Forced Air, Zoned
Cooling Central Air
Fireplaces Number 1
Fireplaces Type Decorative
Equipment Sump Pump
Fireplace Y
Appliance Range, Microwave, Dishwasher, High End Refrigerator, Washer, Range Hood, Gas Oven, Range Hood
Exterior
Exterior Feature Brick Paver Patio, Storms/Screens
Parking Features Attached
Garage Spaces 2.0
Community Features Park, Tennis Court(s), Street Lights, Street Paved
Roof Type Asphalt
Building
Lot Description Wooded
Sewer Public Sewer
Water Lake Michigan
New Construction false
Schools
High Schools Amos Alonzo Stagg High School
School District 118 , 118, 230
Others
HOA Fee Include None
Ownership Fee Simple
Special Listing Condition None
Read Less Info
Want to know what your home might be worth? Contact us for a FREE valuation!

Our team is ready to help you sell your home for the highest possible price ASAP

© 2025 Listings courtesy of MRED as distributed by MLS GRID. All Rights Reserved.
Bought with Edward Colatorti • Compass
GET MORE INFORMATION
REALTOR | Lic# 475125930






