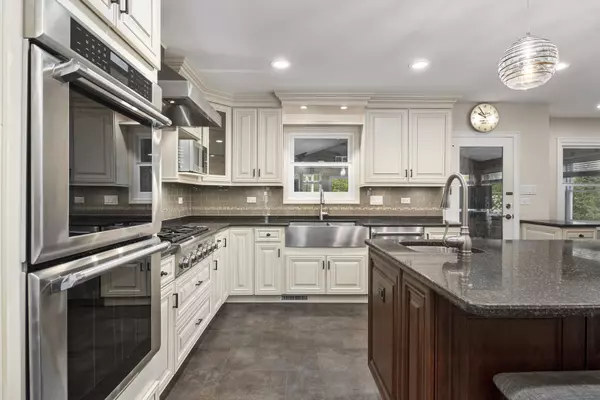$625,000
$625,000
For more information regarding the value of a property, please contact us for a free consultation.
4 Beds
3.5 Baths
3,222 SqFt
SOLD DATE : 07/06/2021
Key Details
Sold Price $625,000
Property Type Single Family Home
Sub Type Detached Single
Listing Status Sold
Purchase Type For Sale
Square Footage 3,222 sqft
Price per Sqft $193
Subdivision Eaglecrest Estates
MLS Listing ID 11069444
Sold Date 07/06/21
Bedrooms 4
Full Baths 3
Half Baths 1
Year Built 1995
Annual Tax Amount $7,943
Tax Year 2019
Lot Size 0.260 Acres
Lot Dimensions 126 X 87 X 126 X 87
Property Description
This stunning 4 bedroom, 3.5 bath Lemont home with finished basement has been completely re-done from top to bottom including all brand new hardwood floors installed in Nov 2020! The gourmet chef's kitchen is an entertainer's dream with an oversized island with seating, high-end stainless steel Thermador appliances, granite countertops, glass subway tile backsplash and custom 42" slow close cabinets with beautiful extended crown molding to the ceiling. The kitchen also features a built-in double oven, stainless steel farmhouse sink, stainless steel vent hood and a convenient prep sink built right into the island. The kitchen leads to the enormous sunroom, which adds a ton of entertaining space, complete with a wood burning stove to enjoy during the colder months. The backyard is very private, backing to trees and beyond those trees, the highly-rated Lemont Park District! The interior of the home has so much character and features so many upgrades including metal balusters, crown molding throughout the home, upgraded light fixtures, all white baseboard trim, second floor skylight and more! The bathrooms are all updated with gorgeous tile showers, double sinks and granite countertops and the master bath features a beautiful stained glass window. There is a huge walk-in closet accessible through the master bathroom and another private bonus room off the master bedroom which can be used for an office or sitting room. Multiple built-in cabinets throughout the home make it feel historic and charming. The wood-burning fireplace in the family room also gives off historic vibes with its custom woodwork, mantle and granite hearth. The finished basement has a full bathroom, plenty of storage and a kitchenette and also has Bose surround sound speakers to enjoy movie nights. The home offers dual zoned furnaces and A/C with Aprilaire humidifiers and enjoy additional peace of mind with the backup sump pump. The garage doors are brand new and there's a utility door leading from the garage to the backyard for extra convenience. The backyard also has an attached shed for additional storage. Enjoy convenient access to I-355 and all the wonderful amenities of Lemont including award-winning golf courses and located minutes away from the desirable downtown area which has plenty of restaurants and shopping!
Location
State IL
County Cook
Area Lemont
Rooms
Basement Full
Interior
Interior Features Skylight(s), Hardwood Floors, Solar Tubes/Light Tubes, Built-in Features, Granite Counters
Heating Natural Gas, Forced Air
Cooling Central Air, Zoned
Fireplaces Number 1
Fireplaces Type Wood Burning
Equipment Humidifier, CO Detectors, Ceiling Fan(s), Sump Pump, Sprinkler-Lawn, Backup Sump Pump;
Fireplace Y
Appliance Double Oven, Microwave, Dishwasher, Washer, Dryer, Disposal, Stainless Steel Appliance(s), Front Controls on Range/Cooktop, Gas Cooktop, Range Hood
Laundry Gas Dryer Hookup
Exterior
Exterior Feature Deck, Storms/Screens
Parking Features Attached
Garage Spaces 2.0
Community Features Park, Tennis Court(s), Curbs, Sidewalks, Street Lights, Street Paved
Roof Type Asphalt
Building
Lot Description Park Adjacent, Mature Trees, Backs to Trees/Woods, Sidewalks, Streetlights
Sewer Public Sewer
Water Lake Michigan
New Construction false
Schools
High Schools Lemont Twp High School
School District 113A , 113A, 210
Others
HOA Fee Include None
Ownership Fee Simple
Special Listing Condition None
Read Less Info
Want to know what your home might be worth? Contact us for a FREE valuation!

Our team is ready to help you sell your home for the highest possible price ASAP

© 2024 Listings courtesy of MRED as distributed by MLS GRID. All Rights Reserved.
Bought with Patricia Wardlow • Keller Williams Experience
GET MORE INFORMATION
REALTOR | Lic# 475125930






