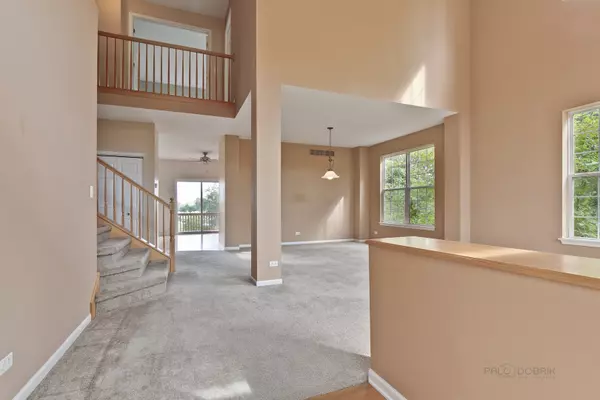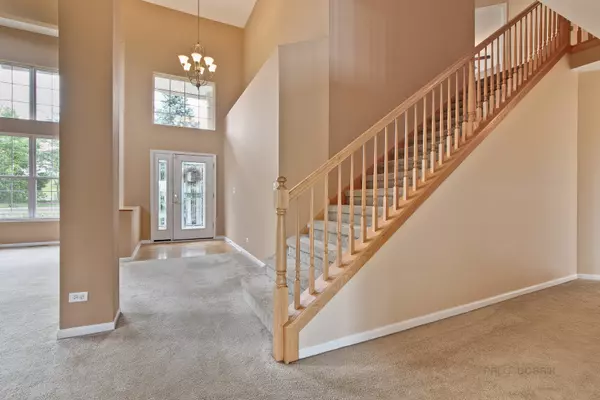$308,000
$314,750
2.1%For more information regarding the value of a property, please contact us for a free consultation.
5 Beds
4 Baths
2,946 SqFt
SOLD DATE : 11/08/2019
Key Details
Sold Price $308,000
Property Type Single Family Home
Sub Type Detached Single
Listing Status Sold
Purchase Type For Sale
Square Footage 2,946 sqft
Price per Sqft $104
Subdivision Dunham Woods
MLS Listing ID 10527135
Sold Date 11/08/19
Style Traditional
Bedrooms 5
Full Baths 4
Year Built 2004
Annual Tax Amount $12,271
Tax Year 2018
Lot Size 1.580 Acres
Lot Dimensions 232X317X255X115X170
Property Description
Here's a winning combination of custom elegance with a fantastic price and immediate occupancy! Relocated sellers have just repainted almost all rooms, and are priced right! Three full levels of living with no expense spared to make this a place to call home. Huge master suite, four additional bedrooms, four baths, three car garage, two fireplaces, full finished walkout basement complete with wet bar, pool table, three season room & hot tub! Generous storage area with workshop for the hobbyist, heated garage with Linex floor, shed. Invisible fence for pet! Nego: John Deere lawn tractor. All appliances included!
Location
State IL
County Mc Henry
Area Crystal Lake / Lakewood / Prairie Grove
Rooms
Basement Walkout
Interior
Interior Features Hot Tub, Bar-Wet, Hardwood Floors, First Floor Bedroom, First Floor Laundry, First Floor Full Bath
Heating Natural Gas, Forced Air
Cooling Central Air
Fireplaces Number 2
Fireplaces Type Attached Fireplace Doors/Screen, Gas Log, Gas Starter
Equipment Water-Softener Owned, TV-Cable, TV-Dish, Security System, CO Detectors, Ceiling Fan(s)
Fireplace Y
Appliance Range, Microwave, Dishwasher, Refrigerator, Bar Fridge, Washer, Dryer, Stainless Steel Appliance(s), Range Hood, Water Softener, Water Softener Owned
Exterior
Exterior Feature Deck, Porch, Hot Tub, Storms/Screens, Fire Pit
Parking Features Attached
Garage Spaces 3.0
Roof Type Asphalt
Building
Lot Description Cul-De-Sac, Irregular Lot, Landscaped, Wooded, Rear of Lot, Mature Trees
Sewer Septic-Private
Water Private Well
New Construction false
Schools
Elementary Schools Prairie Grove Elementary School
Middle Schools Prairie Grove Junior High School
High Schools Prairie Ridge High School
School District 46 , 46, 155
Others
HOA Fee Include None
Ownership Fee Simple
Special Listing Condition None
Read Less Info
Want to know what your home might be worth? Contact us for a FREE valuation!

Our team is ready to help you sell your home for the highest possible price ASAP

© 2024 Listings courtesy of MRED as distributed by MLS GRID. All Rights Reserved.
Bought with Rebekah Wipperfurth • Redfin Corporation
GET MORE INFORMATION

REALTOR | Lic# 475125930






