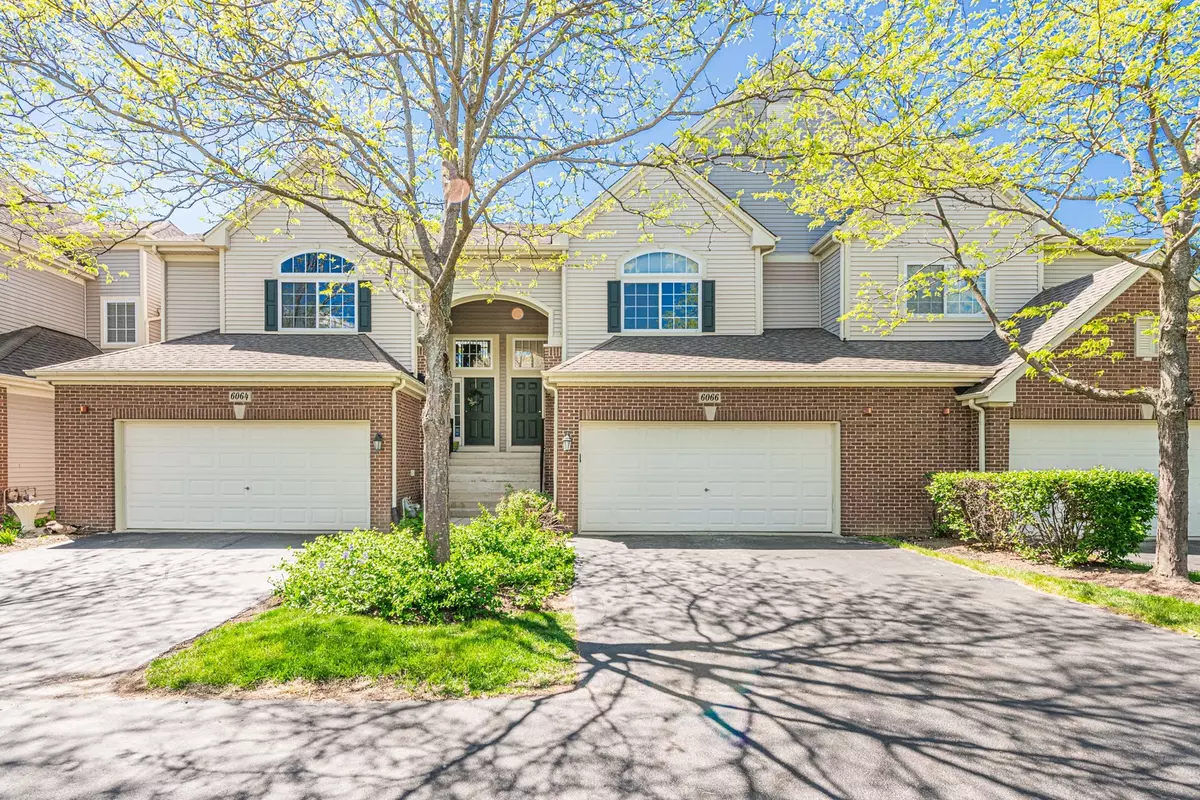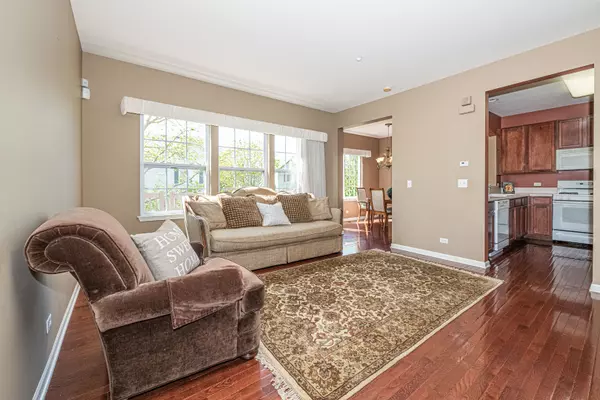$265,000
$255,000
3.9%For more information regarding the value of a property, please contact us for a free consultation.
2 Beds
2.5 Baths
2,375 SqFt
SOLD DATE : 06/18/2021
Key Details
Sold Price $265,000
Property Type Condo
Sub Type Condo
Listing Status Sold
Purchase Type For Sale
Square Footage 2,375 sqft
Price per Sqft $111
Subdivision Canterbury Fields
MLS Listing ID 11078027
Sold Date 06/18/21
Bedrooms 2
Full Baths 2
Half Baths 1
HOA Fees $197/mo
Rental Info No
Year Built 2007
Annual Tax Amount $5,817
Tax Year 2019
Property Description
Welcome to this beautiful townhome that sits in Canterbury Fields! This rare model has a full finished WALKOUT basement. 2 story foyer, oversized family room with custom built-ins, kitchen with separate eating area. 2nd level has a master suite with vaulted ceiling, full bath with dual vanity, separate shower and tub, large walk-in closet. 3rd level loft that can be used as a home office or 2nd family room to suit your needs. Large 2nd bedroom with full bathroom. Sprawling deck perfect for entertaining friends or enjoying your morning coffee. All this and a two-car garage! Location, Location, Location...this one is close to Expressway, shopping, and restaurants. Don't miss your opportunity to call this home!
Location
State IL
County Cook
Area Hoffman Estates
Rooms
Basement Full, Walkout
Interior
Interior Features Vaulted/Cathedral Ceilings, Hardwood Floors, Walk-In Closet(s)
Heating Natural Gas
Cooling Central Air
Equipment TV-Dish, Security System, Fire Sprinklers, CO Detectors, Ceiling Fan(s), Sump Pump
Fireplace N
Appliance Range, Microwave, Dishwasher, Refrigerator, Washer, Dryer
Laundry In Unit
Exterior
Exterior Feature Deck
Parking Features Attached
Garage Spaces 2.0
Roof Type Asphalt
Building
Story 3
Sewer Public Sewer
Water Public
New Construction false
Schools
Elementary Schools Lincoln Elementary School
Middle Schools Larsen Middle School
High Schools Elgin High School
School District 46 , 46, 46
Others
HOA Fee Include Insurance,Lawn Care,Snow Removal
Ownership Fee Simple w/ HO Assn.
Special Listing Condition None
Pets Allowed Cats OK, Dogs OK
Read Less Info
Want to know what your home might be worth? Contact us for a FREE valuation!

Our team is ready to help you sell your home for the highest possible price ASAP

© 2025 Listings courtesy of MRED as distributed by MLS GRID. All Rights Reserved.
Bought with Inese Vilcaka • Prestige Real Estate Group Inc
GET MORE INFORMATION
REALTOR | Lic# 475125930






