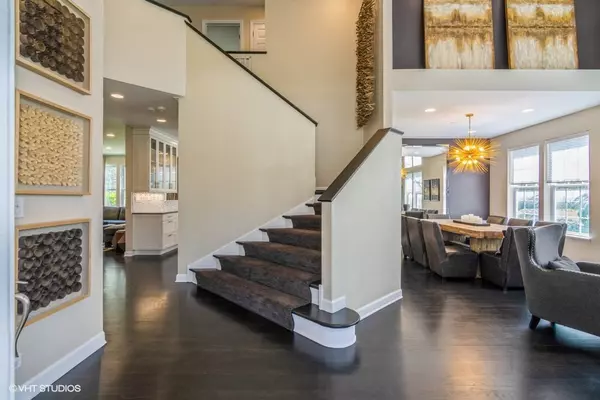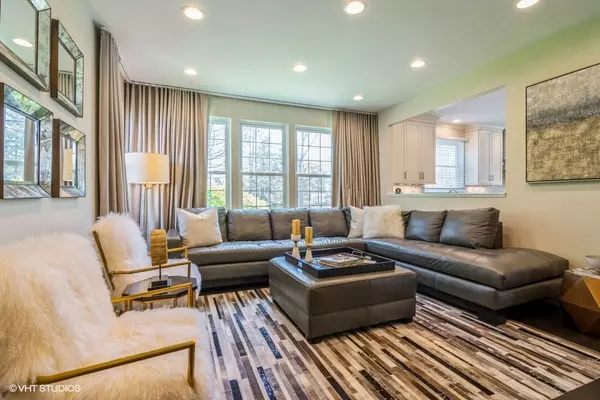$750,000
$750,000
For more information regarding the value of a property, please contact us for a free consultation.
5 Beds
3.5 Baths
2,816 SqFt
SOLD DATE : 06/18/2021
Key Details
Sold Price $750,000
Property Type Single Family Home
Sub Type Detached Single
Listing Status Sold
Purchase Type For Sale
Square Footage 2,816 sqft
Price per Sqft $266
Subdivision Thorngate
MLS Listing ID 11065572
Sold Date 06/18/21
Style Contemporary
Bedrooms 5
Full Baths 3
Half Baths 1
HOA Fees $12/ann
Year Built 1995
Annual Tax Amount $15,208
Tax Year 2019
Lot Dimensions 143 X 33 X 135 X 80
Property Description
Stunning home on landscaped wooded lot with lovely tiered brick patio and pergola. Gorgeous hardwood floors thru out first and second floors. Main floor office with french doors. Two story living room and dining room with lovely custom window treatments and fixtures. Fabulous updated eat in kitchen w/Caesar stone counters, huge island and breakfast bar , stainless appliances and pantry. Kitchen see thru to Family room with custom wall with TV entertainment . Open floor plan with volume ceilings and loaded with natural light. Main floor laundry/mud room plus updated powder room . Sun-filled home with several newer windows. Gracious staircase to upstairs bedrooms w/exquisite primary bedroom suite with updated bath. 3 other generous size rooms and newly updated hall bath. Skylights in upstairs bring in natural light. Finished basement with 5th bedroom and full bath plus huge rec room. Loads of extra storage too. Located on a quiet cul de sac with large yard, outdoor play set plus two tiered brick patio and pergola for outdoor entertaining. Must see ..... a perfect 10!
Location
State IL
County Lake
Area Deerfield, Bannockburn, Riverwoods
Rooms
Basement Full
Interior
Interior Features Vaulted/Cathedral Ceilings, Skylight(s), Hardwood Floors, First Floor Laundry, Open Floorplan
Heating Natural Gas, Forced Air
Cooling Central Air
Equipment Humidifier, TV-Cable, Security System, Ceiling Fan(s), Sump Pump, Sprinkler-Lawn
Fireplace N
Appliance Double Oven, Microwave, Dishwasher, Refrigerator, Washer, Dryer, Disposal, Stainless Steel Appliance(s)
Laundry Common Area
Exterior
Exterior Feature Brick Paver Patio
Parking Features Attached
Garage Spaces 2.0
Community Features Park, Lake, Curbs, Sidewalks, Street Lights, Street Paved
Roof Type Asphalt
Building
Lot Description Landscaped, Wooded
Sewer Public Sewer
Water Lake Michigan
New Construction false
Schools
Elementary Schools South Park Elementary School
Middle Schools Charles J Caruso Middle School
High Schools Deerfield High School
School District 109 , 109, 113
Others
HOA Fee Include Insurance,Other
Ownership Fee Simple
Special Listing Condition None
Read Less Info
Want to know what your home might be worth? Contact us for a FREE valuation!

Our team is ready to help you sell your home for the highest possible price ASAP

© 2024 Listings courtesy of MRED as distributed by MLS GRID. All Rights Reserved.
Bought with Michele Vold • @properties
GET MORE INFORMATION

REALTOR | Lic# 475125930






