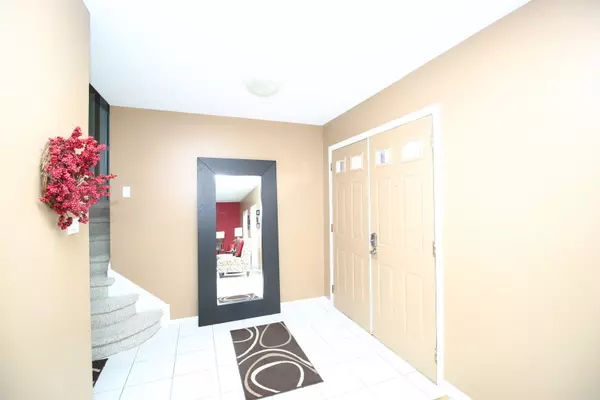$188,000
$185,900
1.1%For more information regarding the value of a property, please contact us for a free consultation.
4 Beds
2 Baths
2,073 SqFt
SOLD DATE : 10/25/2019
Key Details
Sold Price $188,000
Property Type Single Family Home
Sub Type Detached Single
Listing Status Sold
Purchase Type For Sale
Square Footage 2,073 sqft
Price per Sqft $90
Subdivision Lincolnshire Green
MLS Listing ID 10520954
Sold Date 10/25/19
Style Tri-Level
Bedrooms 4
Full Baths 2
Year Built 1985
Annual Tax Amount $4,407
Tax Year 2018
Lot Size 0.270 Acres
Lot Dimensions 45X33X137X117X120
Property Description
Original owner offers this spotless tri-level in Crete's Lincolnshire Green. Easy access off I- 394 and Steger Road, Lincolnshire Green has only one entrance and exit. Maintenance-free Brick & wood siding exterior, recent outside paint & professional landscaping give this choice property great curb appeal. Updated, eat-in kitchen has white on white cabinets and appliances, the latest quartz counters, super-quiet "Bosch" dishwasher & pantry. 2 full ceramic tile baths. Enjoy your spacious family room with floor to ceiling brick fireplace w/gas starter and sunny picture window overlooking the back yard. Relax in your private MBR with shared full bath. Flexible 4th bedroom/ den/office on lower level. Oversize concrete patio. Front load LG washer/dryer. Roof, furnace, water heater & driveway seal all newer including the street compliments of Village of Crete. This wonderful family-sized residence has been pridefully maintained from the day it was built by current owner/seller.
Location
State IL
County Will
Area Crete
Rooms
Basement None
Interior
Heating Natural Gas, Forced Air
Cooling Central Air
Fireplaces Number 1
Fireplaces Type Wood Burning, Gas Starter
Equipment Humidifier, Sump Pump
Fireplace Y
Appliance Range, Microwave, Dishwasher, Refrigerator, Washer, Dryer, Water Softener Owned
Exterior
Exterior Feature Patio
Parking Features Attached
Garage Spaces 2.0
Community Features Tennis Courts, Street Paved
Roof Type Asphalt
Building
Lot Description Mature Trees
Sewer Public Sewer, Sewer-Storm
Water Public
New Construction false
Schools
School District 201U , 201U, 201U
Others
HOA Fee Include None
Ownership Fee Simple
Special Listing Condition None
Read Less Info
Want to know what your home might be worth? Contact us for a FREE valuation!

Our team is ready to help you sell your home for the highest possible price ASAP

© 2024 Listings courtesy of MRED as distributed by MLS GRID. All Rights Reserved.
Bought with Cara Dulaitis • RE/MAX Synergy
GET MORE INFORMATION
REALTOR | Lic# 475125930






